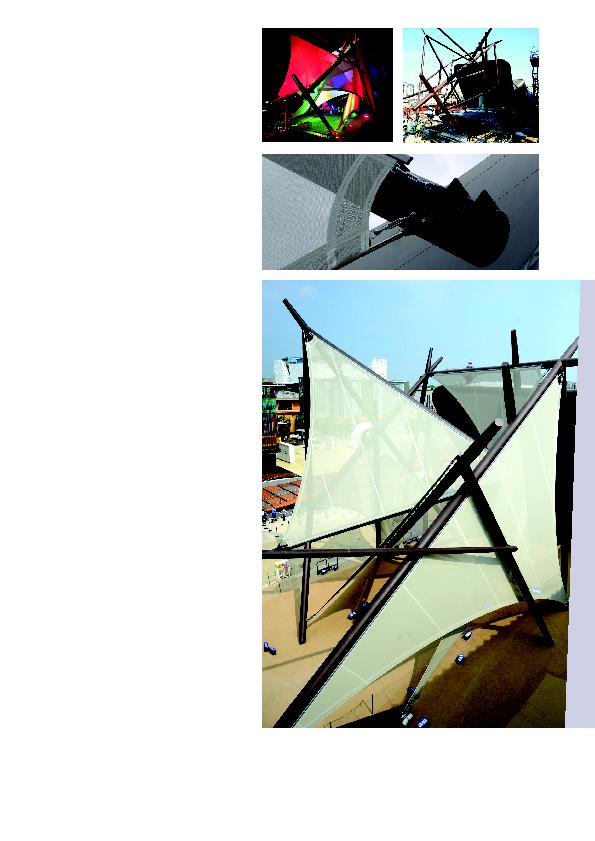
country's culture, society and natural resources.
The entrance to the heart of the pavilion is a canyon
where water and rock interplay. At the heart of the
pavilion, a huge glass model recounts the history of
the area through geographical features.
offering dining and refreshments. It is decorated with
the typical elements of the Arab souk and a large
central fire, allowing visitors to relax and enjoy the
flavors of the Middle East.
on the tensile structures--in particular on the
main entrance, the sailboats at the front and the
internal structures. We helped them implement the
architecture of the pavilion, which was inspired by
the sails of a traditional Kuwaiti boat called the dhow,
greenhouses, and the agricultural system of Kuwait.
Designer: Studio Italo Rota
Engineering designer: Maffeis Engineering