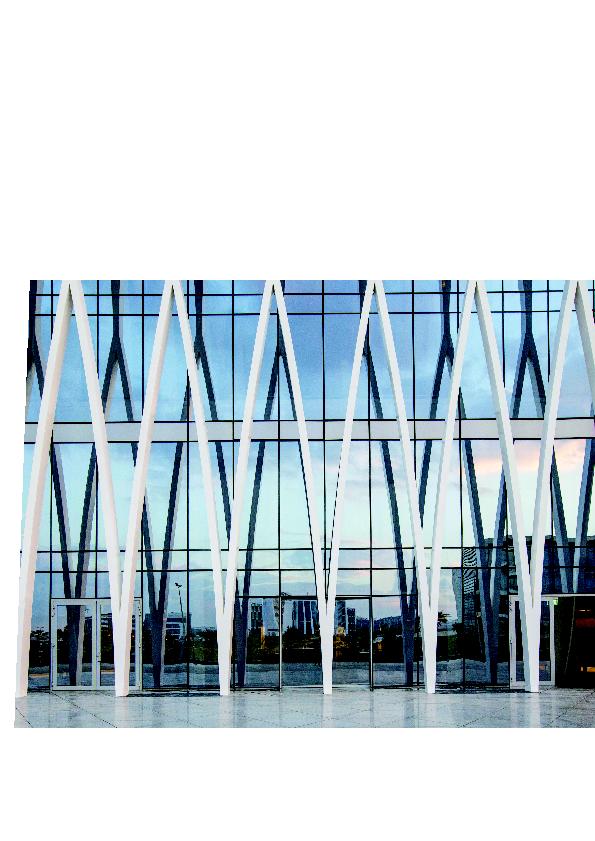
i9 |
Dar Cairo HQ
46
No, you haven't stumbled on the set of Space Odyssey 2001 or
stepped into a futuristic world dreamed up by science fiction.
These, in fact, are Dar Cairo's new headquarters, which the
company moved to in August, 2014.
Designed by Perkins+Will, the new offices embody the core values
of transparency and dynamism. The 41,800 m
2
provide a modern,
professional, flexible workspace for 2,000 staff members.
The premises were designed as an equilateral triangle.
A large glass atrium serves a double function, allowing daylight
to penetrate and moderating between the exterior and the
airconditioned interior.
The open space layout on each floor suits flexible office space
arrangements and lets the maximum light into the work area.
Communication bridges between work spaces also pass through
the atrium. Amenities such as these help staff maintain a healthy
job/life balance.
Western elevation featuring vertical shading system inspired by the blue Egyptian lotus' petal
