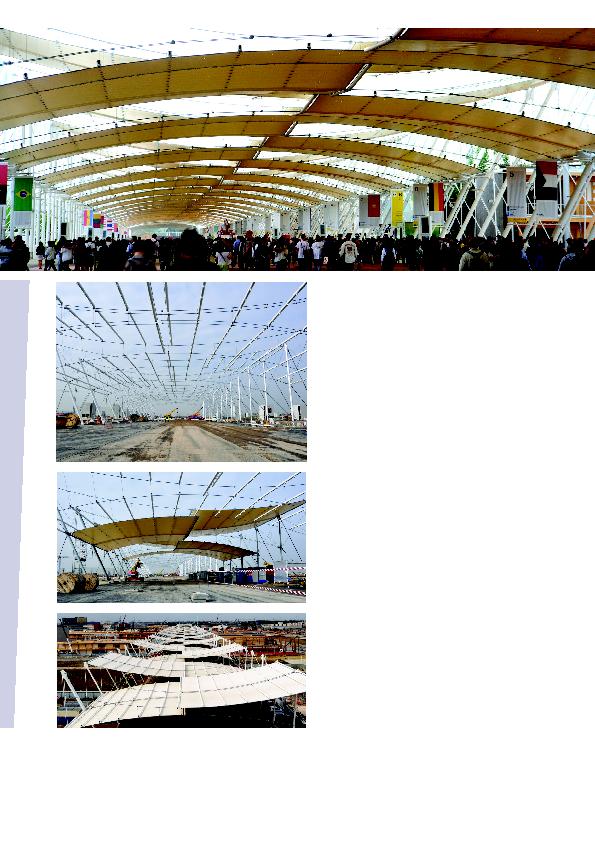
ancient Roman ideal of two intersecting axes. In Roman
times, these axes were called the Decumano and Cardo. In the
Expo, the Decumano acts as the main street and crosses the
whole site from east to west for 1.5 km. The 350mlong Cardo,
meanwhile, connects the exposition site from the north to the
south.
of the participating countries while the Cardo hosts other
exhibition buildings.
performed the value engineering, construction design and
consultation on all the phases of this huge installation.
studied various structural options for their technical reliability
and economical sustainability. The final result is a tensile
structure with the membrane roof laid on the intrados cables
on one side and on the extrados cables on the other side.
This results in a double effect--a pleasant aesthetic effect
of "motion" that also forces the hot air to leave through the
ceiling.
THE WALKWAYS OF MILAN 2015
Designer: Herzog & de Meuron
Engineering designer: Studio Tecnico Majowiecki
Review engineering designer: Maffeis Engineering