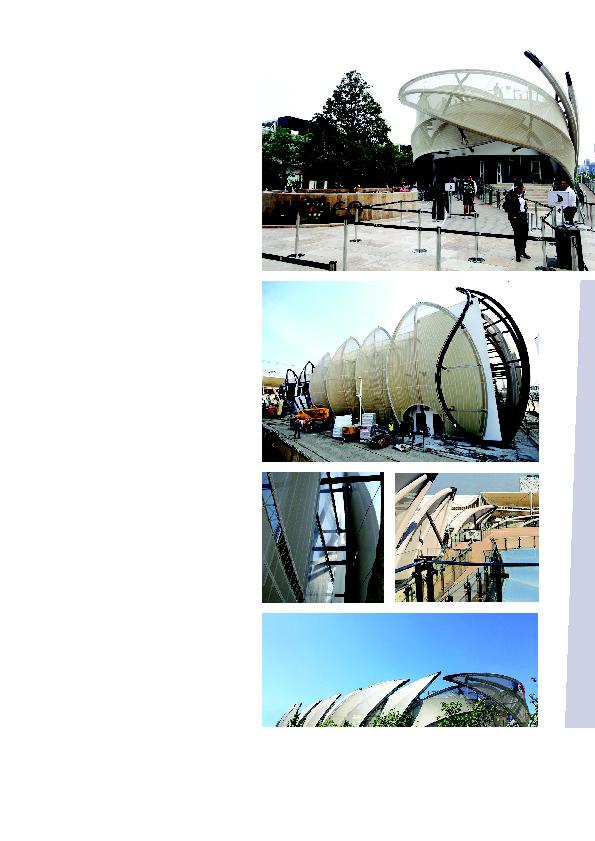
Designer: Francisco López Guerra Almada
(Loguer Design)
Engineering designer: Maffeis Engineering
leaves, an essential Mexican crop and a marker of the
country's cultural identity. 19 unique leaves cover the
perimeter of the building. Varying in height from 12
to 17 meters, the leaves create a second skin and give
dynamicity to the façade.
products. A stream of water enlivens the garden
and guides visitors to an exploration of Mexico's
gastronomic, ecological and cultural richness.
and inner overtures, providing the ETFE cushion
engineering and the installation design. The main
structure for each element was realized using
round pipes covered with printed PVC/PES mesh.
We adapted the layout of the ribs in the corn leaf
to the tridimensional shapes that the architect had
devised. The image obtained for each leaf was then
reproduced on real scale.
lightweight, threelayer ETFE cushion structure.
This structure allows natural lighting into the inner
space of the pavilion and ensures high thermal
performance. The two longitudinal façades of the
inner structure were designed as large, double layer
ETFE windows, fixed to an aluminum profile. They
provide an amazing view of the external leaves from
inside the building.