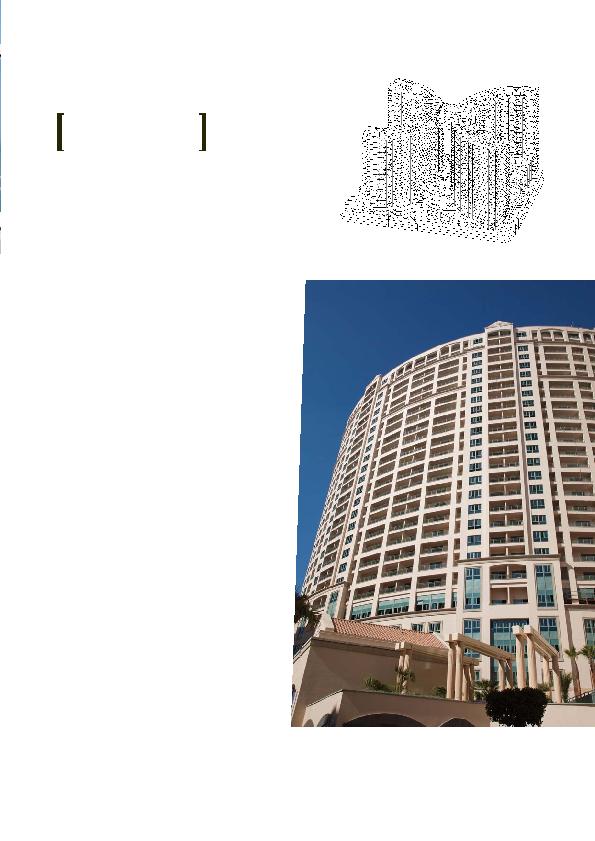
world, this luxurious complex comprises a 5-star Four Seasons
Hotel, 900 luxurious apartments, a retail shopping mall,
commercial offices, a 10-screen cinema, and 76,000 mē of
parking space over three basement levels.
making it one of Alexandria's tallest structures. Its beautiful
crescent shape allows for over 90% of its residential area to
overlook the Mediterranean. The building has a total built-up area
of 445,000 mē on a 28,000 mē site. There are two crescent-shaped
towers, with 27 and 30 stories each, connected by a bridge at the
24
Drop panels within the slabs enhance the slabs' resistance
against punching shear stresses. The slabs are furthermore
supported by reinforced concrete columns, walls and cores.
In addition, the use of transfer beams allows for room
at lower floors.
models to obtain the most stringent straining actions under
all possible gravity load cases. The building's floors have no
expansion joints even though they reach 200 m in length.
The foundation of the building complex is a raft that is
supported on piles.
specifications requirements act as a first line of defense.
Fully tanked basement walls and raft provide a second
line of defense against seawater attack.