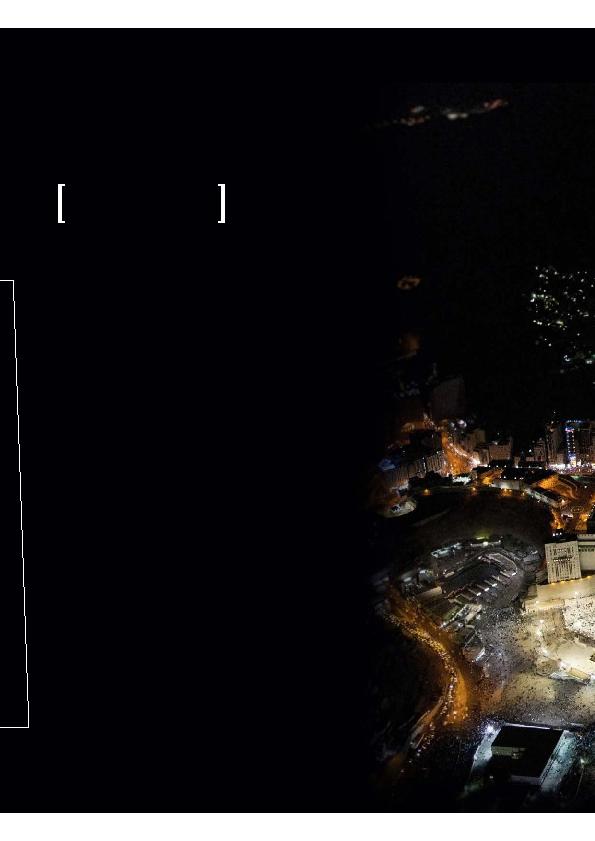
the making of this massive, seven-tower complex. The towers
range in height from 29 to 65 floors, with the tallest
rising to 597 m.
Aziz complex has 1,400,000 m
that provides common access.
podium floors. The difference helps serve the functionality of
the podium floors and accommodate the tunnels and ring road
running below. The lack of continuity in vertical elements
necessitates the provision of a transfer floor comprising a thick
slab, in order to allow load transfer from the tower columns to
the podium columns. Transfer slab thickness varies between
3 m for short towers and 5 m for the hotel tower. The slab system
of the towers' floors is cast-in-situ flat slabs.
interference with electro-mechanical installations. The podium
floor slab system varies from solid slabs to voided and post-
tensioned slabs, depending on the span length and loading.
Lateral loads are mostly resisted by reinforced concrete cores
running through all towers, with some cores extending below
the transfer floor to the raft foundation.