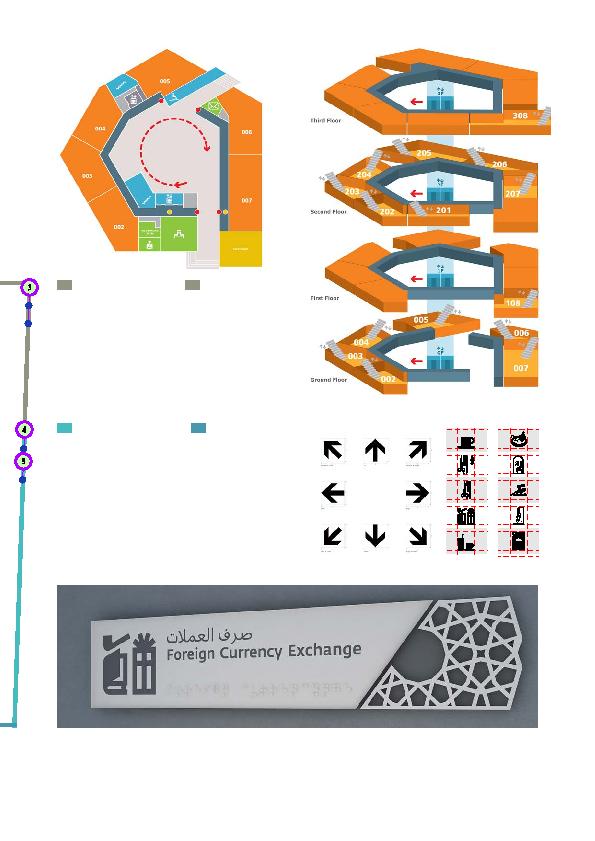
42
i7 |
showing the way
Figures 3 Horizontal and vertical circulation diagrams
Figure 5 Sign design perspective
20
parcel 606
Wayfinding & Signage - Interior Package
K10032-0100D-II-2-606-RPT-AG-01-0
Pictograms
Toilet
Male Toilet
Female Toilet
Male Prayer
Female Prayer
Ablution
Accessible
Prayer
Reception
Stair
Elevator
No Entry
Emergency Exit
Mail Room
Garbage
Lounge
Security
P01
P02
P03
P04
P05
P06
P07
P08
P09
P10
P11
P12
P13
P14
P15
P16
P17
P18
Emergency Exit Stair
Dining
Offices
Lockers
Male Lockers
Female Lockers
Laundry & Ironing
Library / Study Room
Meeting Room / Conference
TV Lounge
Information
Loading Dock
Grocery Store
Barber Shop
ATM
Fitness
No Smoking
Business Center
P19
P20
P21
P22
P23
P24
P25
P26
P27
P28
P29
P30
P31
P32
P33
P34
P35
P36
Printer / Copier
Courtyard
Male Lounge
Female Lounge
Currency Exchange
Café
Beauty Salon
Barber Shop / Beauty Salon
Shops / Retail
Café / Juice Bar
Squash Court
Lecture Hall / Seminar
Pantry
Sports Equipment
Toilet Accessible
Male Toilet Accessible
Female Toilet Accessible
Baggage Locker
P37
P38
P39
P40
P41
P42
P43
P44
P45
P46
P47
P48
P49
P50
P51
P52
P53
P54
Sleeping Area
Male Recreation & Gym
Female Recreation & Gym
Jacuzzi
Steam Room
Swimming Pool
Shower
Laundry
Free Weights
Diaper Changing Area
P55
P56
P57
P58
P59
P60
P61
P62
P63
P64
P65
P66
Nursery
P67
Bakery / Pastry
Sound Room
Game Room
P68
P69
P70
Recreation & Gym
P71
Receiving Area
P72
Clinic
Sauna
No Diving
20
parcel 606
Wayfinding & Signage - Interior Package
K10032-0100D-II-2-606-RPT-AG-01-0
Pictograms
Toilet
Male Toilet
Female Toilet
Male Prayer
Female Prayer
Ablution
Accessible
Prayer
Reception
Stair
Elevator
No Entry
Emergency Exit
Mail Room
Garbage
Lounge
Security
P01
P02
P03
P04
P05
P06
P07
P08
P09
P10
P11
P12
P13
P14
P15
P16
P17
P18
Emergency Exit Stair
Dining
Offices
Lockers
Male Lockers
Female Lockers
Laundry & Ironing
Library / Study Room
Meeting Room / Conference
TV Lounge
Information
Loading Dock
Grocery Store
Barber Shop
ATM
Fitness
No Smoking
Business Center
P19
P20
P21
P22
P23
P24
P25
P26
P27
P28
P29
P30
P31
P32
P33
P34
P35
P36
Printer / Copier
Courtyard
Male Lounge
Female Lounge
Currency Exchange
Café
Beauty Salon
Barber Shop / Beauty Salon
Shops / Retail
Café / Juice Bar
Squash Court
Lecture Hall / Seminar
Pantry
Sports Equipment
Toilet Accessible
Male Toilet Accessible
Female Toilet Accessible
Baggage Locker
P37
P38
P39
P40
P41
P42
P43
P44
P45
P46
P47
P48
P49
P50
P51
P52
P53
P54
Sleeping Area
Male Recreation & Gym
Female Recreation & Gym
Jacuzzi
Steam Room
Swimming Pool
Shower
Laundry
Free Weights
Diaper Changing Area
P55
P56
P57
P58
P59
P60
P61
P62
P63
P64
P65
P66
Nursery
P67
Bakery / Pastry
Sound Room
Game Room
P68
P69
P70
Recreation & Gym
P71
Receiving Area
P72
Clinic
Sauna
No Diving
Figure 4 Arrow and pictogram family
STRATEGIC PLANNING
DESIGN DEVELOPMENT
Circulation refers to the way people move through and behave
in relation to the surrounding space. Plans were put into place in
Sabah Al-Salem University City to allow for a maximum flow of
movement both horizontally, between the interior and exterior,
and vertically, through stairs and elevators.
After creating a pattern inspired by the architecture, the EGD unit
designed a sign family and accordingly chose the aluminum
material it would be produced in. A complementary typeface for
Latin and Arabic matched with Braille was adopted, and arrows
and pictograms were also developed for corresponding signs.
All the data was then compiled in the Signage Standard Manual.
