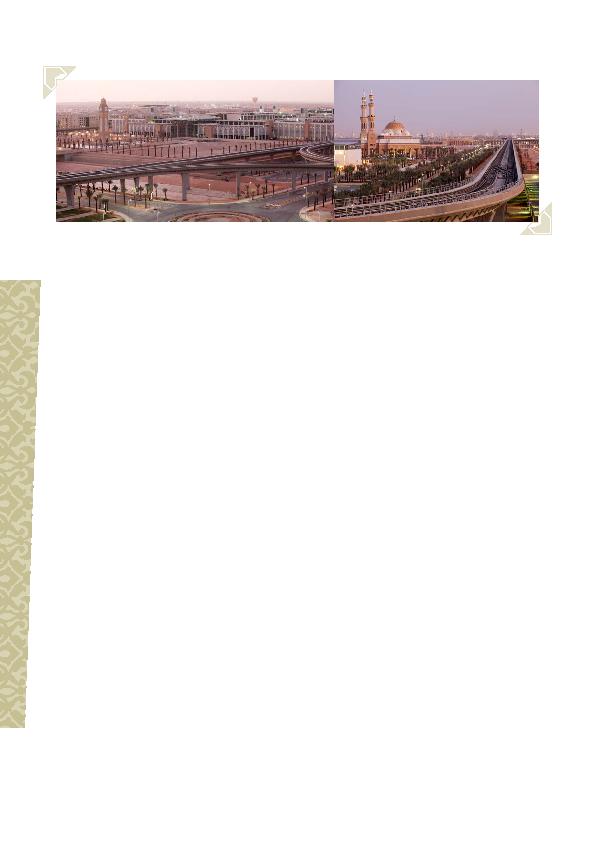
sedimentation control plan was implemented during construction
to reduce pollution by controlling soil erosion, waterway
sedimentation and airborne dust.
Advanced glass fiber reinforced concrete screens shade the
buildings from direct sunlight. The mass of these screens was
carefully measured to absorb heat before it reached glass.
The screens also reduced building energy consumption by
3.5% (13% reduction in heat gain on the exterior envelope). In
addition, the team chose a special glass with high insulation
properties in order to minimize the heat gain.
made from low-reflecting material. The material's heat-
absorbing qualities result in temperature increases in the
atmosphere above.
effect. PNU's design counters this warming effect through highly
reflective membrane roofs. Low-reflecting paving materials
and abundant trees also combat solar absorption.
students speedy access to most of the university's zones,
it reduces the need for many vehicles inside the campus
while providing a low-emission and fuel-efficient alternative.
LEED design. With foresight, it is possible to significantly reduce
water consumption for general buildings and reuse the water
completely in some cases for irrigation.
the world. All in all, three distinct colleges within PNU received
LEED Gold certification:
Composed of two buildings, the College of Education is designed
for 8,400 students. Each building covers 48,200 m
A linguistic college, designed for 1,300 students occupies an area
of 37,310 m
The College of Business and Management with a capacity of
4,200 students, occupies an area of 48,000 m
An excellent starting point for sustainable design is the
site. Experts meticulously consider how it affects its direct
surroundings and seek to minimize its impact beginning with
design and carrying over into construction.
campus. Buildings were positioned to use the north-south
orientation to their advantage. The positioning made the most
of breezes and cast more shade on outside student areas.
Height was also turned into an advantage: buildings were
designed to shade each other in peak hours.