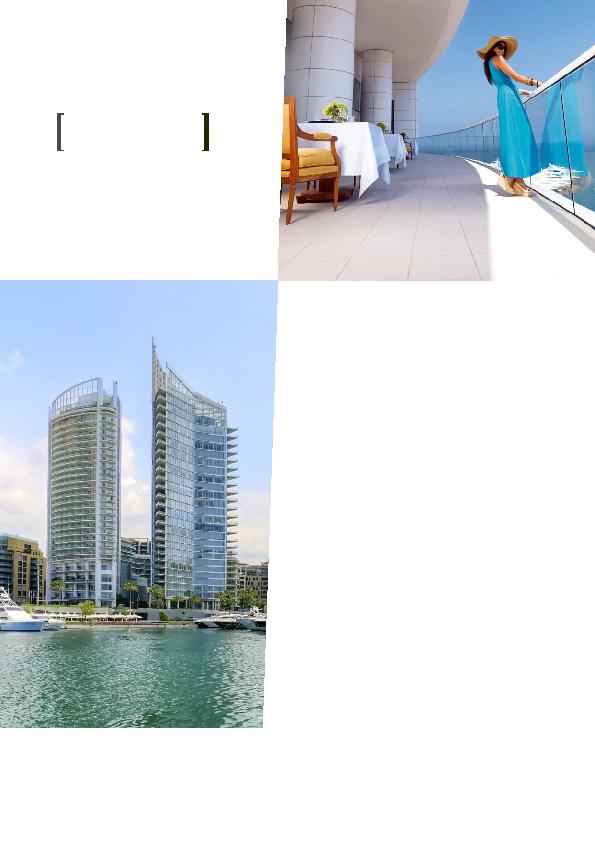
the wind. The top of the tower is capped by a monumental
structure symbolizing an architectural Phoenician sail.
Tower is composed of 26 floors and 3 underground basements.
It is 155 m high and has a total built-up area of around 44,000 m
with exceptionally long cantilevers reaching a maximum of 7 m.
The adopted slab system was a cast-in-situ post-tensioned flat
plate, which accelerated the floor construction cycle, alleviated
the building's own weight and minimized the interference with
electro-mechanical services. The typical basement floor system
relies on reinforced concrete flat slab with drop panels.
core wall in the center and frame system at building periphery.
The dual shear walls and frame systems are sized to control the
effects of eccentricity between the center of mass and the center
of rigidity of the structural skeleton.
picks up the gravity and lateral loads from the superstructure
down to the ground floor structure. The foundation is a 2.8-m
thick raft. Wind tunnel testing was performed to verify the wind
loading adopted in the design and ensure human comfort.
consists of moment-resisting steel frames (tubular column and
beam sections) stemming from the periphery of the roof floor.
The sail-supporting columns are fixed on the concrete roof
at three different elevations (+126, +121 and +116) and have a
freestanding height of 20 to 40 m.