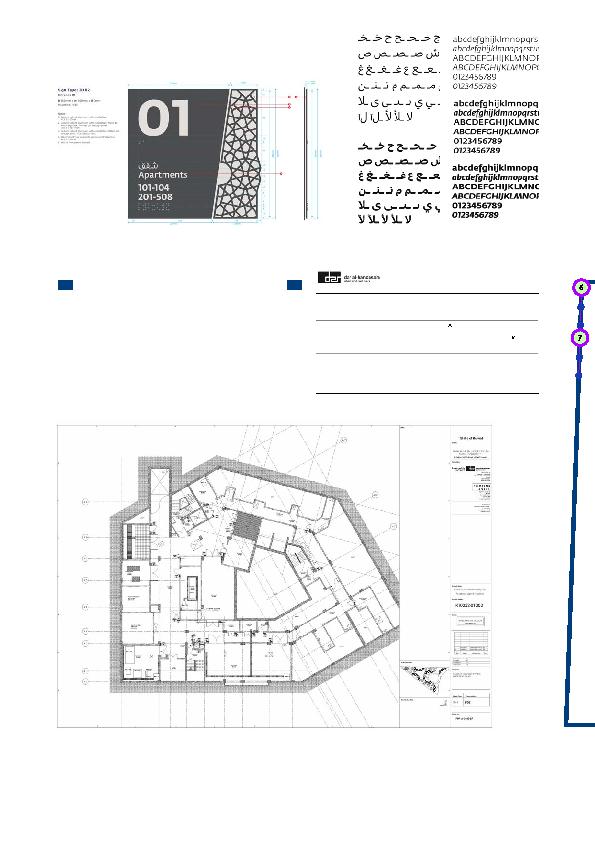
43
showing the way
|
i7
Revision Number
Project Name
Sabah Al Salem
University City
Project Number
K10032-0100D
Print
Entire
Schedule
All sign locations and messages
to be verifed on site prior to fabrication
Modification Date
Rev 0
01/08/2013
K10032-0100D-II-3-2-606-RPT-AG-02-0
L2
FHA
04
DR03.2
.
.
.
Sign Location
Sign Message
Mounting
Wall Mount
Blade Mount
Ceiling Mount
Floor Mount
Ground Mount
Floor
L2
Building
FHA
Sign Type
DR03.2
Sign Number
04
Requirements
Electric
Data
Insert
None
Side A
Apartments
201-204
Apartments
205-209
Side B
Room Number
L2
FHA
17
ID04
.
.
.
Sign Location
Sign Message
Mounting
Wall Mount
Blade Mount
Ceiling Mount
Floor Mount
Ground Mount
Floor
L2
Building
FHA
Sign Type
ID04
Sign Number
17
Requirements
Electric
Data
Insert
None
Side A
Lounge
P16
Side B
Room Number
L2
FHA
03
ID06
.
.
.
Sign Location
Sign Message
Mounting
Wall Mount
Blade Mount
Ceiling Mount
Floor Mount
Ground Mount
Floor
L2
Building
FHA
Sign Type
ID06
Sign Number
03
Requirements
Electric
Data
Insert
None
Side A
209
Side B
Room Number
Page 1
STRATEGY DEVELOPMENT AND PROGRAMING
Figure 7 Typography
Figure 6 Sign elevation details extracted from Signage Standard Manual
Figure 9 Sample of sign location plan
Figure 8 Extracted page from message schedule
The location of each individual sign with the message and
graphics it carried was specified on the architectural plans and
modified in accordance whenever any structural changes took
place. By the time the project was ready for launch, plans for the
signs' locations had been finalized and matched with a message
schedule. Final deliverables included: Signage Standard Manual,
sign design details, translation list, sign message schedule, sign
type list, and bill of quantity.
