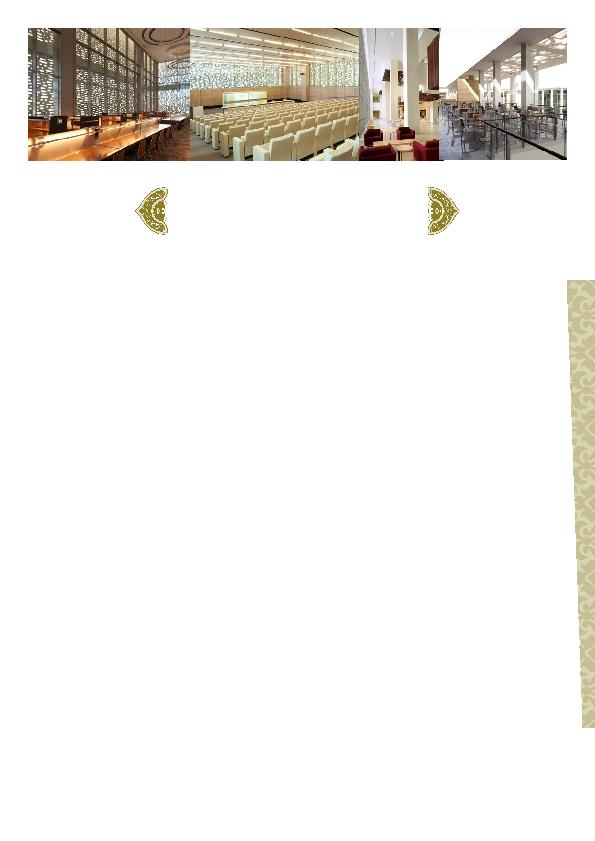
helps PNU achieve impressive water reduction. Firstly, low-flow
lavatories and water closets cut the use of potable water for
building consumption by 32.9%. Secondly, innovative waste
water treatment technologies treat 100% of waste water; the
water is treated on site and reused on the campus for many other
purposes. Thirdly, Dar's landscaping experts incorporated native
plants that require less irrigation than non-native plantings,
contributing to a 50% reduction in irrigation water.
The lighting system within the academic campus consists of high
efficient luminaires. Equipped with energy saving fluorescent
lamps and electronic ballasts, the lighting control system is in
line with ASHRAE recommendations, and increases energy
performance by 20.6%.
The general lighting in offices, classrooms and labs is controlled
by occupancy sensors connected via European installation buses
to a lighting relay panel with intelligent light switching and
control. Local push buttons provide a manual override option.
lighting control systems. They provide programmable scenes
tailored to the varying use of occupants. Occupancy sensors
can switch off the lighting when rooms are not occupied.
Automatic shut-off happens through time-scheduled control
by the building management system.
labs, while task lighting is provided with separate control
for individual workstations in offices and labs.
design team members sought to support the local economy.
They favored recycled and sustainable substances, and used
regional materials. Nearly 34.5% of construction materials were
manufactured and/or harvested within the project vicinity,
including a large volume of locally quarried stone, sandstone and
terrazzo.
responsibly managed forests. Recyclable construction materials,
particularly the structural steel, architectural metals, aluminum
building panels, ceiling tiles, and light gauge framing, were used.
The remainings after construction were collected and stored
to be recycled and reused for other purposes. In addition, site
demolition debris, concrete spoils and construction waste were
diverted from landfills, respecting the implemented project's
construction waste management program.
Indoor air quality was a main priority. A comprehensive indoor
air quality testing program was employed prior to the buildings'
occupancy. Under the program, carbon dioxide levels were
monitored, and temperature and humidity were controlled,
ensuring that indoor air quality remained healthier, cooler
and more comfortable.
during delivery, installation and construction. Construction
activities were staged and isolated where necessary to minimize
airborne contaminates. Furthermore, an indoor air quality
management program was drawn up and followed during all of
the construction phases, and before the buildings' occupancy.