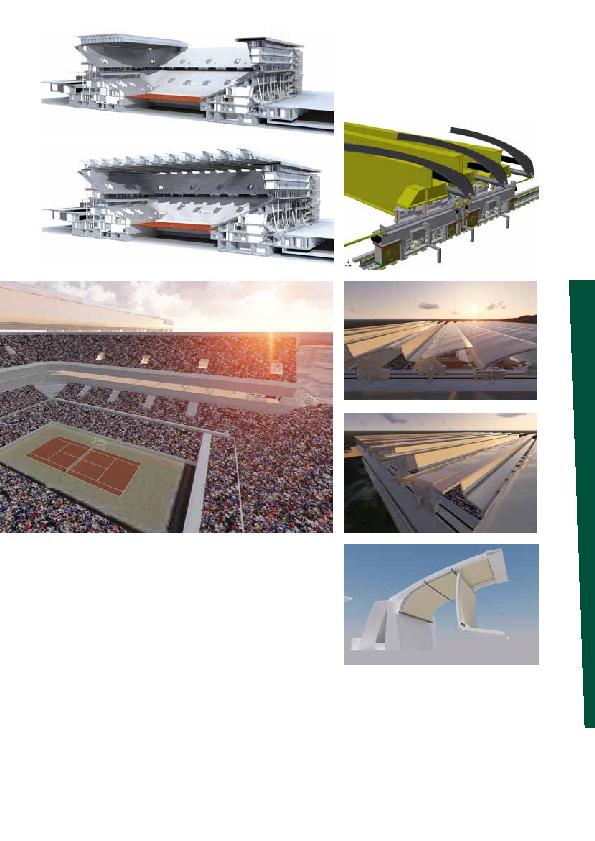
redesigned with new, more comfortable stands and new spectator areas
providing more comfort and creating extra space for all participants involved
in the tournament. The expanded space is made possible by a new steel
skeleton consisting of 3000 tons of spectator stands along the perimeter of
the stadium. The steel skeleton's design must account for the heavy loads
transferred by the retractable roof onto the perimeter and for comfort
criteria related to mitigation of vibration-induced forces caused by spectator
movements.
opportunity to introduce innovative design, new research and sustainability
expertise to the definition of new standards for new sports arena structures.