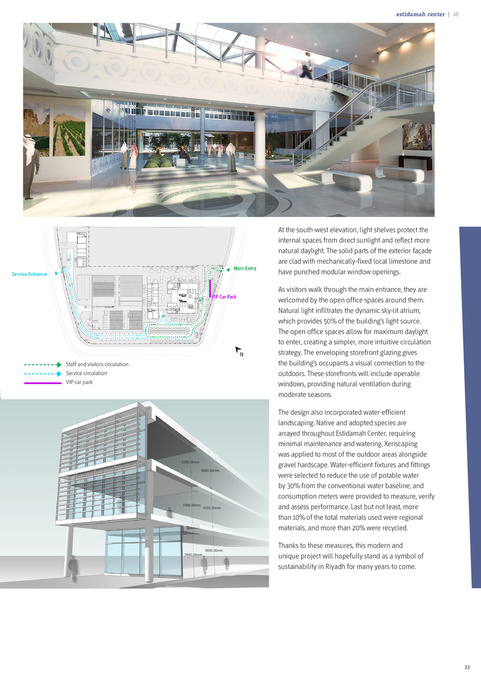- Page 1
- Page 2
- Page 3
- Page 4
- Page 5
- Page 6
- Page 7
- Page 8
- Page 9
- Page 10
- Page 11
- Page 12
- Page 13
- Page 14
- Page 15
- Page 16
- Page 17
- Page 18
- Page 19
- Page 20
- Page 21
- Page 22
- Page 23
- Page 24
- Page 25
- Page 26
- Page 27
- Page 28
- Page 29
- Page 30
- Page 31
- Page 32
- Page 33
- Page 34
- Page 35
- Page 36
- Page 37
- Page 38
- Page 39
- Page 40
- Page 41
- Page 42
- Page 43
- Page 44
- Page 45
- Page 46
- Page 47
- Page 48
- Page 49
- Page 50
- Page 51
- Page 52
- Page 53
- Page 54
- Page 55
- Page 56
- Page 57
- Page 58
- Page 59
- Page 60
- Page 61
- Page 62
- Page 63
- Page 64
- Flash version
© UniFlip.com
- Page 2
- Page 3
- Page 4
- Page 5
- Page 6
- Page 7
- Page 8
- Page 9
- Page 10
- Page 11
- Page 12
- Page 13
- Page 14
- Page 15
- Page 16
- Page 17
- Page 18
- Page 19
- Page 20
- Page 21
- Page 22
- Page 23
- Page 24
- Page 25
- Page 26
- Page 27
- Page 28
- Page 29
- Page 30
- Page 31
- Page 32
- Page 33
- Page 34
- Page 35
- Page 36
- Page 37
- Page 38
- Page 39
- Page 40
- Page 41
- Page 42
- Page 43
- Page 44
- Page 45
- Page 46
- Page 47
- Page 48
- Page 49
- Page 50
- Page 51
- Page 52
- Page 53
- Page 54
- Page 55
- Page 56
- Page 57
- Page 58
- Page 59
- Page 60
- Page 61
- Page 62
- Page 63
- Page 64
- Flash version
© UniFlip.com

estidamah center | i8
At the south-west elevation, light shelves protect the internal spaces from direct sunlight and reflect more natural daylight. The solid parts of the exterior façade are clad with mechanically-fixed local limestone and have punched modular window openings. As visitors walk through the main entrance, they are welcomed by the open office spaces around them. Natural light infiltrates the dynamic sky-lit atrium, which provides 50% of the building’s light source. The open office spaces allow for maximum daylight to enter, creating a simpler, more intuitive circulation strategy. The enveloping storefront glazing gives the building’s occupants a visual connection to the outdoors. These storefronts will include operable windows, providing natural ventilation during moderate seasons. The design also incorporated water-efficient landscaping. Native and adopted species are arrayed throughout Estidamah Center, requiring minimal maintenance and watering. Xeriscaping was applied to most of the outdoor areas alongside gravel hardscape. Water-efficient fixtures and fittings were selected to reduce the use of potable water by 30% from the conventional water baseline, and consumption meters were provided to measure, verify and assess performance. Last but not least, more than 10% of the total materials used were regional materials, and more than 20% were recycled. Thanks to these measures, this modern and unique project will hopefully stand as a symbol of sustainability in Riyadh for many years to come.
Staff and visitors circulation Service circulation VIP car park
33