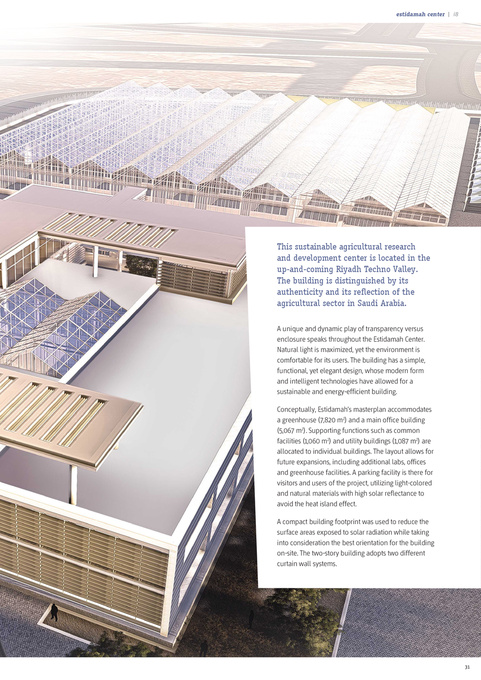- Page 1
- Page 2
- Page 3
- Page 4
- Page 5
- Page 6
- Page 7
- Page 8
- Page 9
- Page 10
- Page 11
- Page 12
- Page 13
- Page 14
- Page 15
- Page 16
- Page 17
- Page 18
- Page 19
- Page 20
- Page 21
- Page 22
- Page 23
- Page 24
- Page 25
- Page 26
- Page 27
- Page 28
- Page 29
- Page 30
- Page 31
- Page 32
- Page 33
- Page 34
- Page 35
- Page 36
- Page 37
- Page 38
- Page 39
- Page 40
- Page 41
- Page 42
- Page 43
- Page 44
- Page 45
- Page 46
- Page 47
- Page 48
- Page 49
- Page 50
- Page 51
- Page 52
- Page 53
- Page 54
- Page 55
- Page 56
- Page 57
- Page 58
- Page 59
- Page 60
- Page 61
- Page 62
- Page 63
- Page 64
- Flash version
© UniFlip.com
- Page 2
- Page 3
- Page 4
- Page 5
- Page 6
- Page 7
- Page 8
- Page 9
- Page 10
- Page 11
- Page 12
- Page 13
- Page 14
- Page 15
- Page 16
- Page 17
- Page 18
- Page 19
- Page 20
- Page 21
- Page 22
- Page 23
- Page 24
- Page 25
- Page 26
- Page 27
- Page 28
- Page 29
- Page 30
- Page 31
- Page 32
- Page 33
- Page 34
- Page 35
- Page 36
- Page 37
- Page 38
- Page 39
- Page 40
- Page 41
- Page 42
- Page 43
- Page 44
- Page 45
- Page 46
- Page 47
- Page 48
- Page 49
- Page 50
- Page 51
- Page 52
- Page 53
- Page 54
- Page 55
- Page 56
- Page 57
- Page 58
- Page 59
- Page 60
- Page 61
- Page 62
- Page 63
- Page 64
- Flash version
© UniFlip.com

estidamah center | i8
This sustainable agricultural research and development center is located in the up-and-coming Riyadh Techno Valley. The building is distinguished by its authenticity and its reflection of the agricultural sector in Saudi Arabia.
A unique and dynamic play of transparency versus enclosure speaks throughout the Estidamah Center. Natural light is maximized, yet the environment is comfortable for its users. The building has a simple, functional, yet elegant design, whose modern form and intelligent technologies have allowed for a sustainable and energy-efficient building. Conceptually, Estidamah’s masterplan accommodates a greenhouse (7,820 m2) and a main office building (5,067 m2). Supporting functions such as common facilities (1,060 m2) and utility buildings (1,087 m2) are allocated to individual buildings. The layout allows for future expansions, including additional labs, offices and greenhouse facilities. A parking facility is there for visitors and users of the project, utilizing light-colored and natural materials with high solar reflectance to avoid the heat island effect. A compact building footprint was used to reduce the surface areas exposed to solar radiation while taking into consideration the best orientation for the building on-site. The two-story building adopts two different curtain wall systems.
31