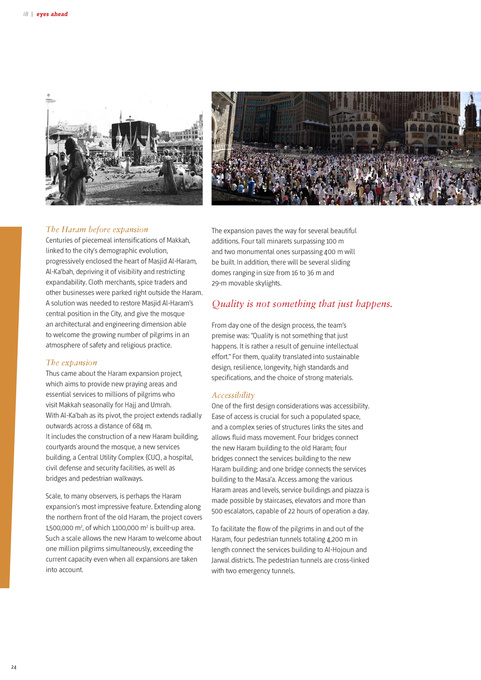- Page 1
- Page 2
- Page 3
- Page 4
- Page 5
- Page 6
- Page 7
- Page 8
- Page 9
- Page 10
- Page 11
- Page 12
- Page 13
- Page 14
- Page 15
- Page 16
- Page 17
- Page 18
- Page 19
- Page 20
- Page 21
- Page 22
- Page 23
- Page 24
- Page 25
- Page 26
- Page 27
- Page 28
- Page 29
- Page 30
- Page 31
- Page 32
- Page 33
- Page 34
- Page 35
- Page 36
- Page 37
- Page 38
- Page 39
- Page 40
- Page 41
- Page 42
- Page 43
- Page 44
- Page 45
- Page 46
- Page 47
- Page 48
- Page 49
- Page 50
- Page 51
- Page 52
- Page 53
- Page 54
- Page 55
- Page 56
- Page 57
- Page 58
- Page 59
- Page 60
- Page 61
- Page 62
- Page 63
- Page 64
- Flash version
© UniFlip.com
- Page 2
- Page 3
- Page 4
- Page 5
- Page 6
- Page 7
- Page 8
- Page 9
- Page 10
- Page 11
- Page 12
- Page 13
- Page 14
- Page 15
- Page 16
- Page 17
- Page 18
- Page 19
- Page 20
- Page 21
- Page 22
- Page 23
- Page 24
- Page 25
- Page 26
- Page 27
- Page 28
- Page 29
- Page 30
- Page 31
- Page 32
- Page 33
- Page 34
- Page 35
- Page 36
- Page 37
- Page 38
- Page 39
- Page 40
- Page 41
- Page 42
- Page 43
- Page 44
- Page 45
- Page 46
- Page 47
- Page 48
- Page 49
- Page 50
- Page 51
- Page 52
- Page 53
- Page 54
- Page 55
- Page 56
- Page 57
- Page 58
- Page 59
- Page 60
- Page 61
- Page 62
- Page 63
- Page 64
- Flash version
© UniFlip.com

i8 | eyes ahead
The Haram before expansion
Centuries of piecemeal intensifications of Makkah, linked to the city’s demographic evolution, progressively enclosed the heart of Masjid Al-Haram, Al-Ka’bah, depriving it of visibility and restricting expandability. Cloth merchants, spice traders and other businesses were parked right outside the Haram. A solution was needed to restore Masjid Al-Haram’s central position in the City, and give the mosque an architectural and engineering dimension able to welcome the growing number of pilgrims in an atmosphere of safety and religious practice.
The expansion paves the way for several beautiful additions. Four tall minarets surpassing 100 m and two monumental ones surpassing 400 m will be built. In addition, there will be several sliding domes ranging in size from 16 to 36 m and 29-m movable skylights.
Quality is not something that just happens.
From day one of the design process, the team’s premise was: “Quality is not something that just happens. It is rather a result of genuine intellectual effort.” For them, quality translated into sustainable design, resilience, longevity, high standards and specifications, and the choice of strong materials.
The expansion
Thus came about the Haram expansion project, which aims to provide new praying areas and essential services to millions of pilgrims who visit Makkah seasonally for Hajj and Umrah. With Al-Ka’bah as its pivot, the project extends radially outwards across a distance of 684 m. It includes the construction of a new Haram building, courtyards around the mosque, a new services building, a Central Utility Complex (CUC), a hospital, civil defense and security facilities, as well as bridges and pedestrian walkways. Scale, to many observers, is perhaps the Haram expansion’s most impressive feature. Extending along the northern front of the old Haram, the project covers 1,500,000 m2, of which 1,100,000 m2 is built-up area. Such a scale allows the new Haram to welcome about one million pilgrims simultaneously, exceeding the current capacity even when all expansions are taken into account.
Accessibility
One of the first design considerations was accessibility. Ease of access is crucial for such a populated space, and a complex series of structures links the sites and allows fluid mass movement. Four bridges connect the new Haram building to the old Haram; four bridges connect the services building to the new Haram building; and one bridge connects the services building to the Masa’a. Access among the various Haram areas and levels, service buildings and piazza is made possible by staircases, elevators and more than 500 escalators, capable of 22 hours of operation a day. To facilitate the flow of the pilgrims in and out of the Haram, four pedestrian tunnels totaling 4,200 m in length connect the services building to Al-Hojoun and Jarwal districts. The pedestrian tunnels are cross-linked with two emergency tunnels.
24