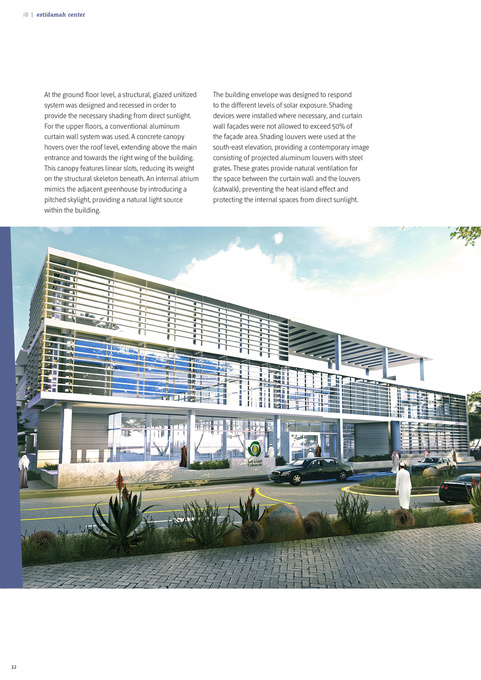- Page 1
- Page 2
- Page 3
- Page 4
- Page 5
- Page 6
- Page 7
- Page 8
- Page 9
- Page 10
- Page 11
- Page 12
- Page 13
- Page 14
- Page 15
- Page 16
- Page 17
- Page 18
- Page 19
- Page 20
- Page 21
- Page 22
- Page 23
- Page 24
- Page 25
- Page 26
- Page 27
- Page 28
- Page 29
- Page 30
- Page 31
- Page 32
- Page 33
- Page 34
- Page 35
- Page 36
- Page 37
- Page 38
- Page 39
- Page 40
- Page 41
- Page 42
- Page 43
- Page 44
- Page 45
- Page 46
- Page 47
- Page 48
- Page 49
- Page 50
- Page 51
- Page 52
- Page 53
- Page 54
- Page 55
- Page 56
- Page 57
- Page 58
- Page 59
- Page 60
- Page 61
- Page 62
- Page 63
- Page 64
- Flash version
© UniFlip.com
- Page 2
- Page 3
- Page 4
- Page 5
- Page 6
- Page 7
- Page 8
- Page 9
- Page 10
- Page 11
- Page 12
- Page 13
- Page 14
- Page 15
- Page 16
- Page 17
- Page 18
- Page 19
- Page 20
- Page 21
- Page 22
- Page 23
- Page 24
- Page 25
- Page 26
- Page 27
- Page 28
- Page 29
- Page 30
- Page 31
- Page 32
- Page 33
- Page 34
- Page 35
- Page 36
- Page 37
- Page 38
- Page 39
- Page 40
- Page 41
- Page 42
- Page 43
- Page 44
- Page 45
- Page 46
- Page 47
- Page 48
- Page 49
- Page 50
- Page 51
- Page 52
- Page 53
- Page 54
- Page 55
- Page 56
- Page 57
- Page 58
- Page 59
- Page 60
- Page 61
- Page 62
- Page 63
- Page 64
- Flash version
© UniFlip.com

i8 | estidamah center
At the ground floor level, a structural, glazed unitized system was designed and recessed in order to provide the necessary shading from direct sunlight. For the upper floors, a conventional aluminum curtain wall system was used. A concrete canopy hovers over the roof level, extending above the main entrance and towards the right wing of the building. This canopy features linear slots, reducing its weight on the structural skeleton beneath. An internal atrium mimics the adjacent greenhouse by introducing a pitched skylight, providing a natural light source within the building.
The building envelope was designed to respond to the different levels of solar exposure. Shading devices were installed where necessary, and curtain wall façades were not allowed to exceed 50% of the façade area. Shading louvers were used at the south-east elevation, providing a contemporary image consisting of projected aluminum louvers with steel grates. These grates provide natural ventilation for the space between the curtain wall and the louvers (catwalk), preventing the heat island effect and protecting the internal spaces from direct sunlight.
32