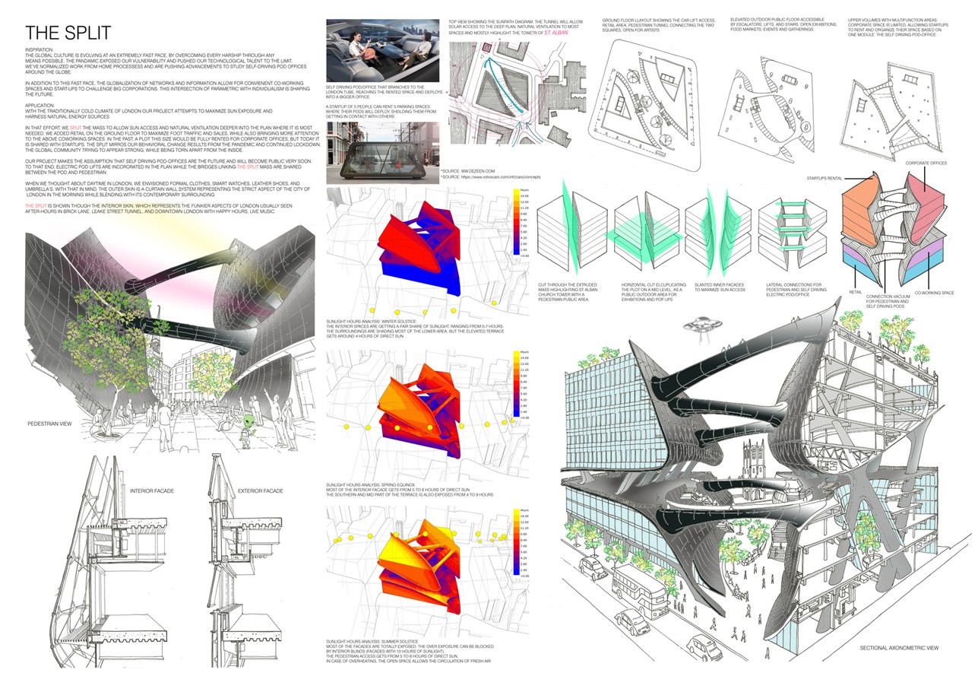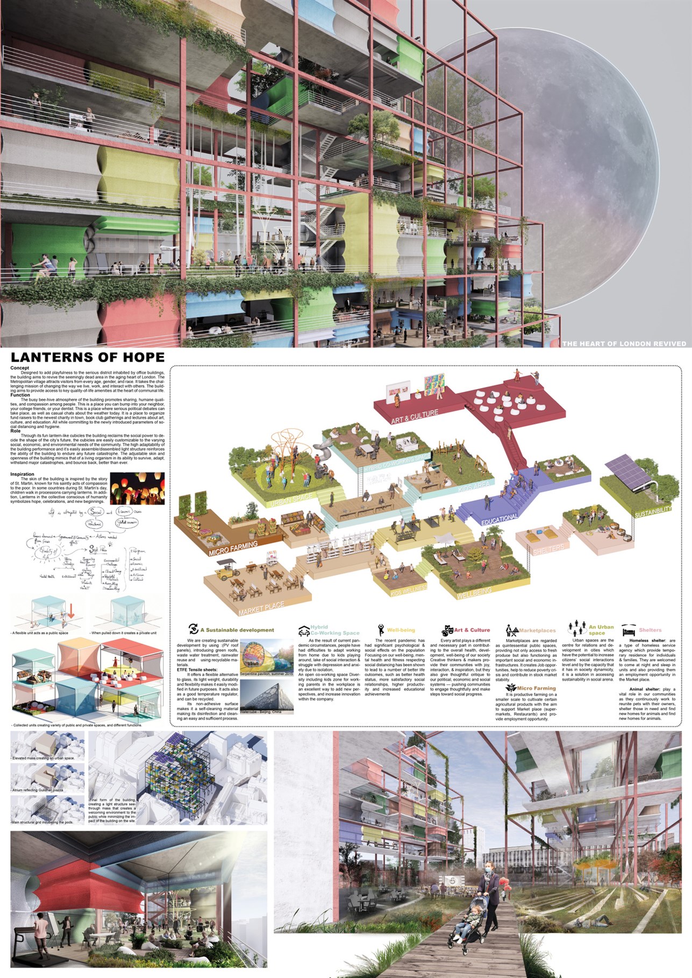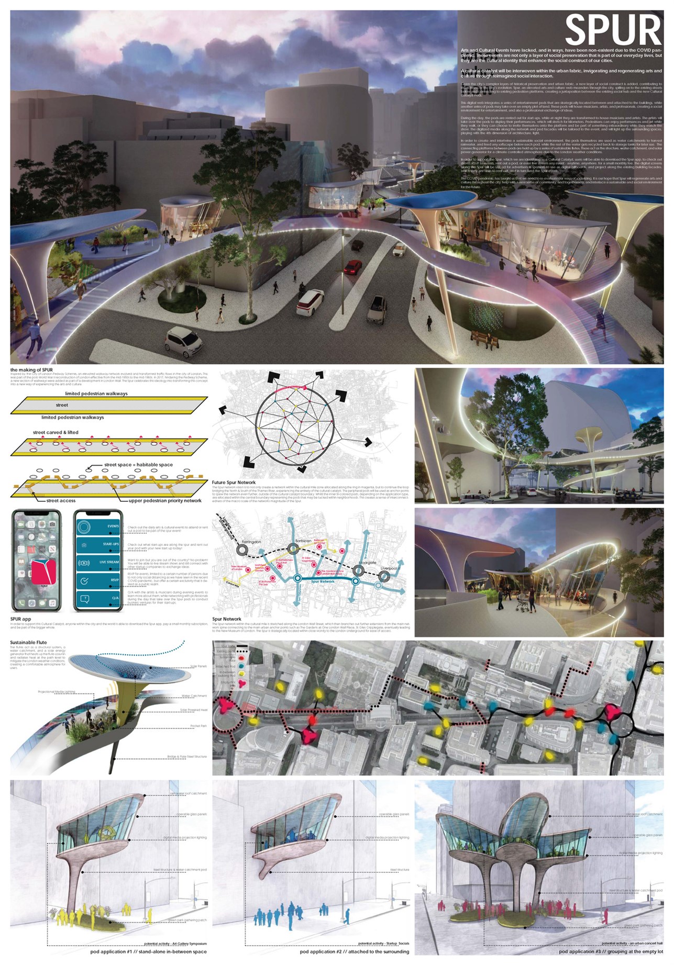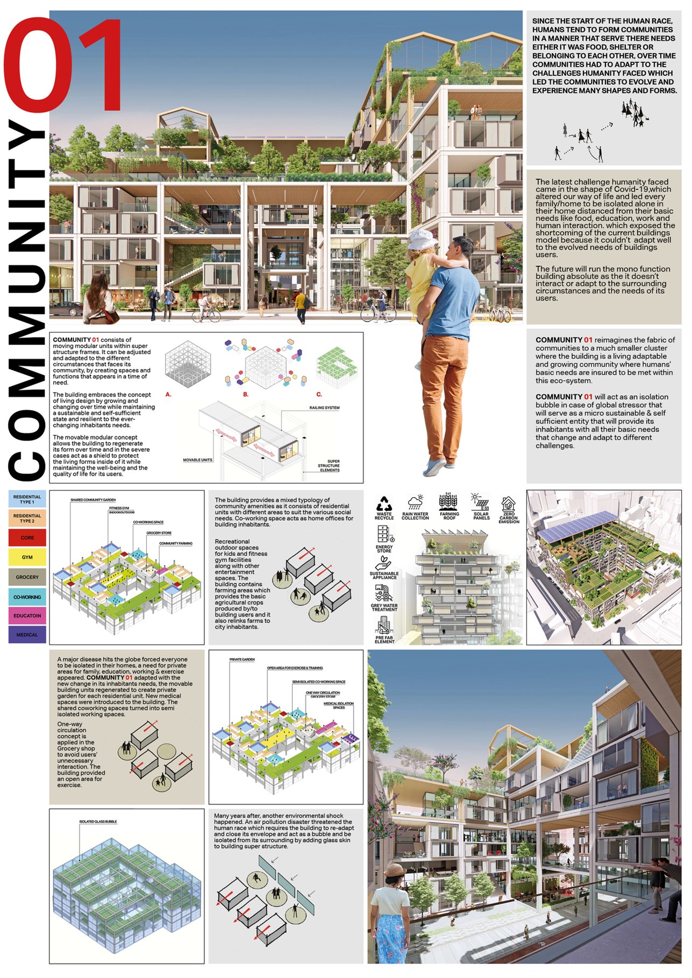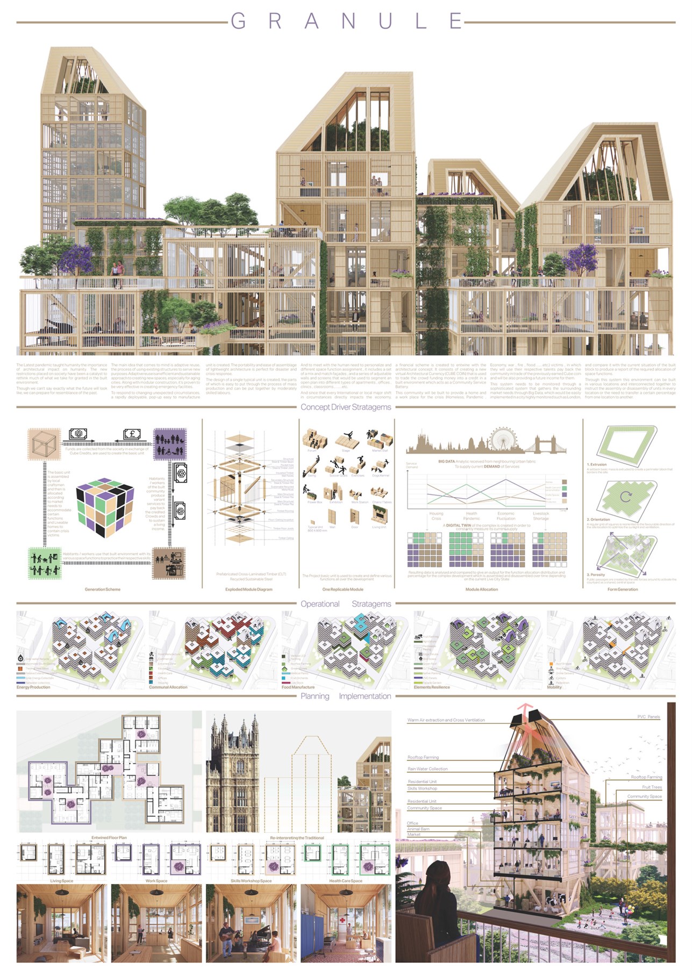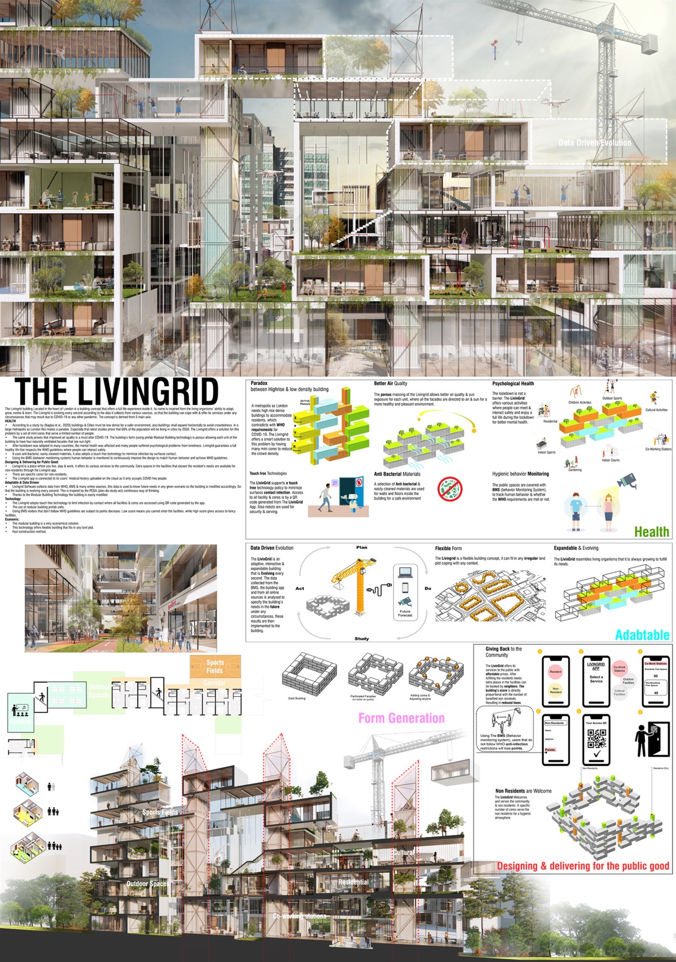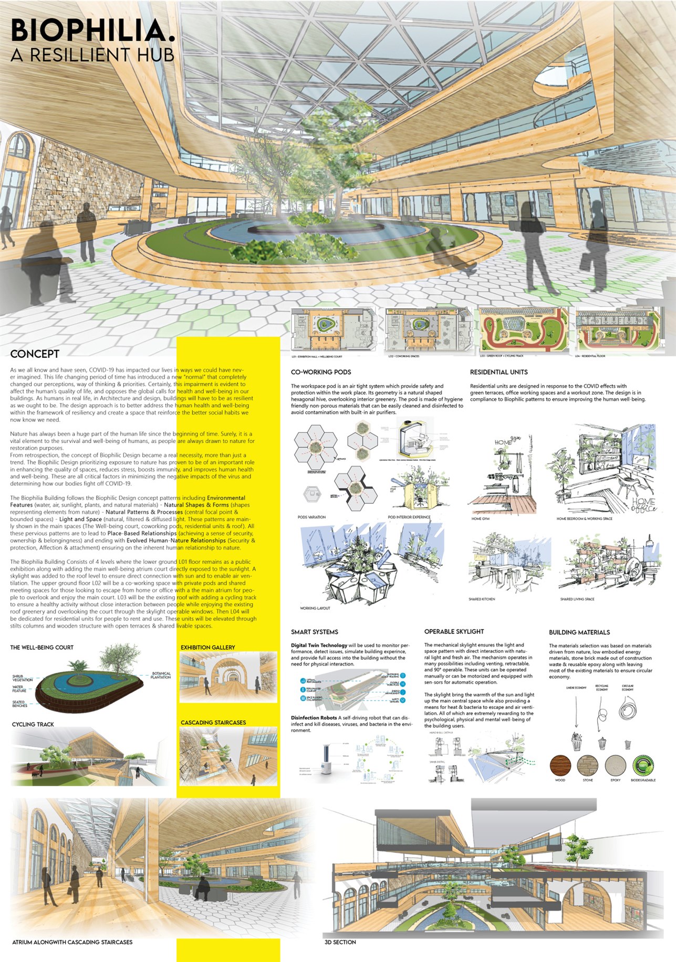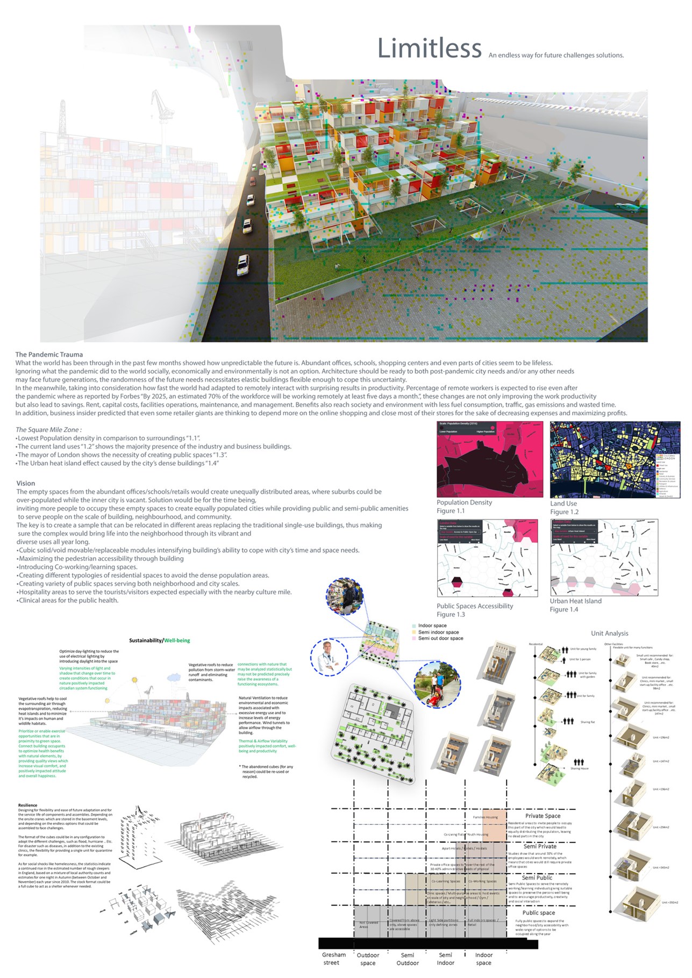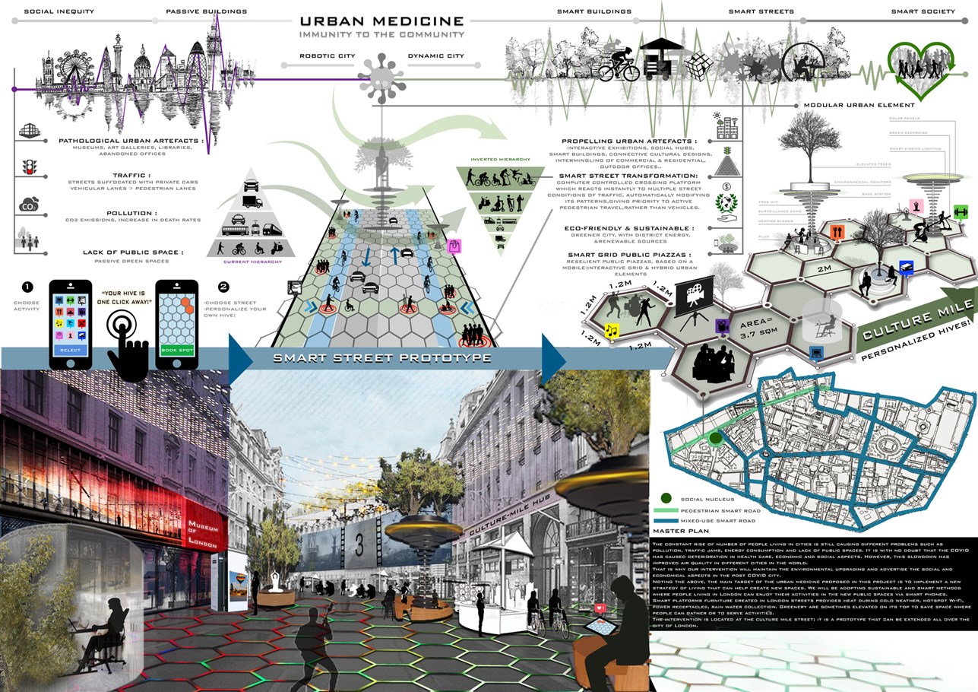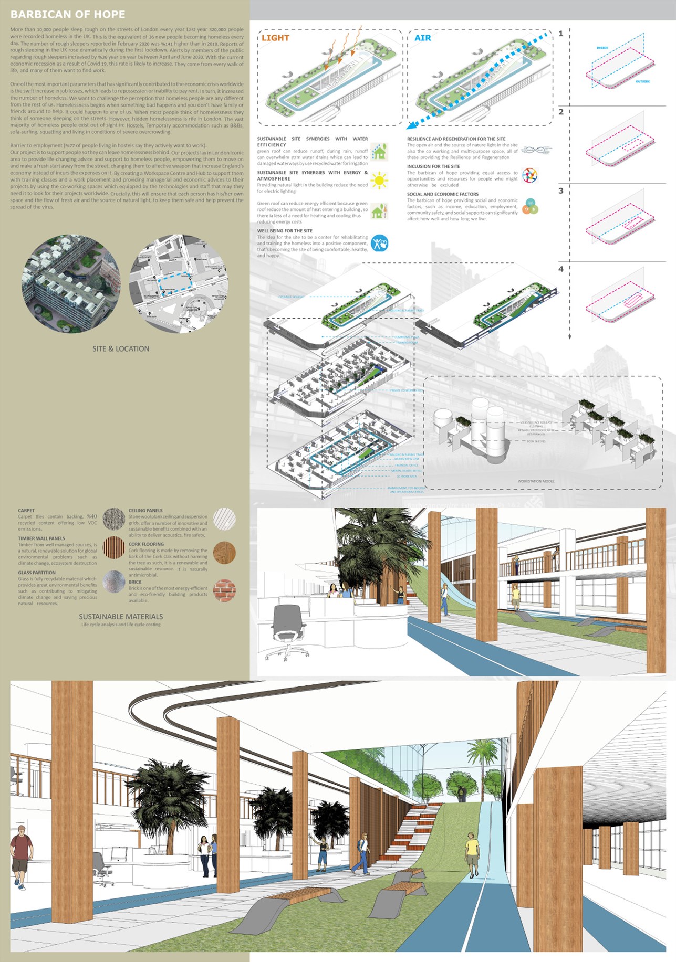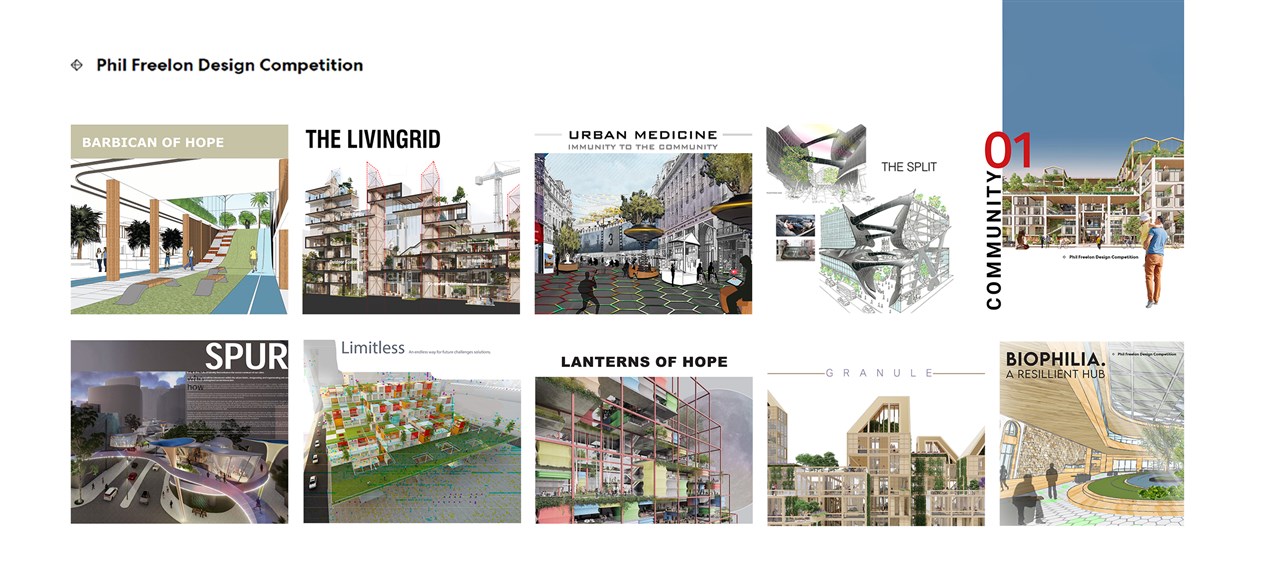
Date08.04.21
CompanyDar, Perkins&Will
Competition
The ten Dar design teams shortlisted for the Phil Freelon Design Competition 2021 responded to the London-centric “Future of Everything” challenge with designs that emphasise modularity, flexibility, and adaptability while also incorporating smart technologies and doubling down on post-pandemic essentials such as daylighting, natural ventilation, flexible indoor spaces, and self-sufficiency.
Architects and interior designers from Dar’s international offices contributed imaginative and innovative designs for transforming landmark locations in London into more resilient and more sustainable spaces that could adapt to post-pandemic challenges. These designs were responses to the “Future of Everything” challenge set by Perkins&Will’s Phil Freelon Design Competition 2021.
The annual firm-wide competition is a long-standing tradition, one that has become a critical part of Perkins&Will’s culture of curiosity, creativity, and innovation.
For this year’s competition, teams were tasked with reimagining one of three existing sites within London, each with a design scale. The urban scale focused on proposing a new ambitious and exciting vision for the Culture Mile, a prominent mainstay in London’s arts and culture scene. The building scale considered how a strategic plot between Greshman Street Block and the historic Guildhall could potentially be developed post-pandemic and post-Brexit. And the interior scale imagines how existing vacancies – prominently, an unused space in the Barbican – can be reprogrammed, appropriated, and retrofitted to support the city and its inhabitants.
Participants were encouraged to integrate five Living Design Perspectives – Sustainability, Resilience, Regeneration, Inclusion, and Well-Being – in their design responses and solutions.
All designs were carefully evaluated by a panel of prominent external jurors including Ola Obardara, Director Property Projects Group for the City of London Corporation; Jeremy Melvin, design critic and journalist; Amanda Levete, founder and principal of AL_A; and Jeremy Myerson, Helen Hamlin professor of design, Royal College of Art.
Lanterns of hope – a playful building-scale design inspired by St. Martin and traditions of lantern processions and prepared by Dar Cairo’s Islam Magdy, Omar el Garhy, and Haguer Sami – was the highest-ranked Dar entry, winning second place in the competition. Lanterns of Hope imagines a playful beehive atmosphere featuring customisable cubicles and easily assembled/disassembled light structures. Units can alternatively serve as public and private spaces, including marketplaces, arts and culture, shelters, co-working spaces, and even micro-farming.
The competition attracted 73 entries, and ten Dar teams made a shortlist of 26 projects. All design visions can be viewed on this dedicated website: The 2021 Phil Freelon Design Competition
- Biophilia by Tarek Mahmoud Hassan El Dewiny, Marcelle Nasif Tawik, Youssef Elnegouly (Dar Cairo)
Biophilia imagines a resilient hub, revolving around natural patterns and environmental features such as green terraces, natural light, and fresh air to enhance well-being. Distinctive features include co-working pods with hexagonal hive geometry patterns; residential spaces with office working spaces and workout zones; operable skylights; disinfection robots; and digital twin technology to monitor and optimise building performance.
- Community 01 by Kareem Magdy Mosaad, Mohamed Mahmoud Elaroussi, Ahmed Sameh Shaaban (Dar Cairo)
Community 01 showcases a self-sufficient and resilient building capable of regenerating and reinventing itself with changing circumstances. Powered by moving modular units, the building can rearrange to combat a future pandemic by transforming building units into new medical spaces or rearranging co-working spaces into isolated working spaces. With recreational spaces and even farming areas, the building can act as a sustainable and self-sufficient isolation bubble capable of protecting inhabitants against most stressors.
- Granule by Ramy Osama Ezzat, Amr Salah Abdel Ghani, and Omar Heikal (Dar Cairo)
Granule features a rapidly deployable, easy-to-manufacture, lightweight architecture unit that is perfect for disaster and crisis response. With mix-and-match facades and a series of adjustable walls and screens, Granule can be segmented to host apartments, classrooms, clinics or offices, as the need may arise. Hosting a financial scheme and platforms for big data analytics, the unit would be more capable of responding to the live city state.SECOND PLACE -
Lanterns of hope by Islam Magdy, Omar el Garhy, and Haguer Sami (Dar Cairo)
Inspired by St. Martin and traditions of lantern processions, Lanterns of Hope imagines a playful beehive atmosphere featuring customisable cubicles and easily assembled/disassembled light structures. Units can alternatively serve as public and private spaces, with various units allowing for various functions such as marketplaces, arts and culture, shelters, co-working spaces, and even micro-farming.
- Limitless by Abdulrahman Mustafa Hanafi, Mahmoud Emam, Mostafa Fathy, and Ahmed AbuZaid (Dar Cairo)
Limitless sets a vision for empty spaces around the city, by transforming traditional single-use buildings into vibrant platforms tailored for diverse uses all year long. The concept depends on cubic solid/void movable/replaceable modules that can intensify a building’s ability to cope with the city’s time and space needs. The concept allows for different typologies of residential space, introduces co-working and learning spaces, serves tourists and visitors for the nearby Culture Mile, and includes clinical areas to promote public health.
- SPUR by Hamam Al Majali, Khalid El-Karaki, and Hussam Khoury (Dar Amman)
A cultural catalyst interwoven within the urban fabric, SPUR is a digital web integrating a series of entertainment pods strategically placed between buildings or on empty plots of land to host musicians, artists, and creative professionals with the goal of invigorating and regenerating arts and culture through reimagined social interaction. The pods also double as platforms for water catchment and solar power generation.
- The Barbican of Hope by Bahaa ElDin Mohamed, Peter Moawad, and Sherry Wagih (Dar Cairo)
The Barbican of Hope uses an iconic London site as a platform to support the city’s homeless population. The envisioned workspace centre and hub provides training classes and co-working spaces, in a multi-purpose space. Site synergies focus on promoting water efficiency, daylighting, and natural ventilation to ensure healthier indoor spaces for all users.
- The LivinGrid by Ahmed Negm, Ansary Abdellatif, Dalia Abulela, and Abdallah Salah Abdallah (Dar Cairo)
The LivinGrid is envisioned as a set of flexible and adaptable mini cores, with each serving a limited number of people. Built using prefabricated modular building technology and antibacterial easily cleaned materials, the building is designed to be porous, allowing each unit to have four naturally ventilated facades that also encourage sunlight penetration. With touch-free technology, a behaviour monitoring system that tracks user behaviour against WHO guidelines, and data collection and analysis capabilities, the building is an innovative solution for the post-COVID age.
- The Split by Toni Lahoud and Daniel Zoghby (Dar Beirut) along with Ryan Chester (P&W Chicago)
The Split proposes an eye-catching new structure, designed specifically to maximise sun exposure and harness natural energy sources, introducing sunlight and natural ventilation deeper into the plan and building mass, where it is most needed. The future-fit design also makes provisions for self-driving pod-offices that can be rented by small start-ups, branched to the London Tube, and deployed in a bigger office.
- Urban medicine by Sara El Chaer and Rabih Bitar (Dar Beirut)
Urban medicine proposes a master plan prototype for the post-COVID city, one that focuses on incorporating sustainable and smart methods to create new forms of public spaces as innovative, personalised hives. Propelling urban artefacts such as social hubs, interactive exhibitions, and outdoor offices are complemented by resilient smart grid public piazzas and a smart street transformation that prioritises accessibility and active pedestrian travel.

