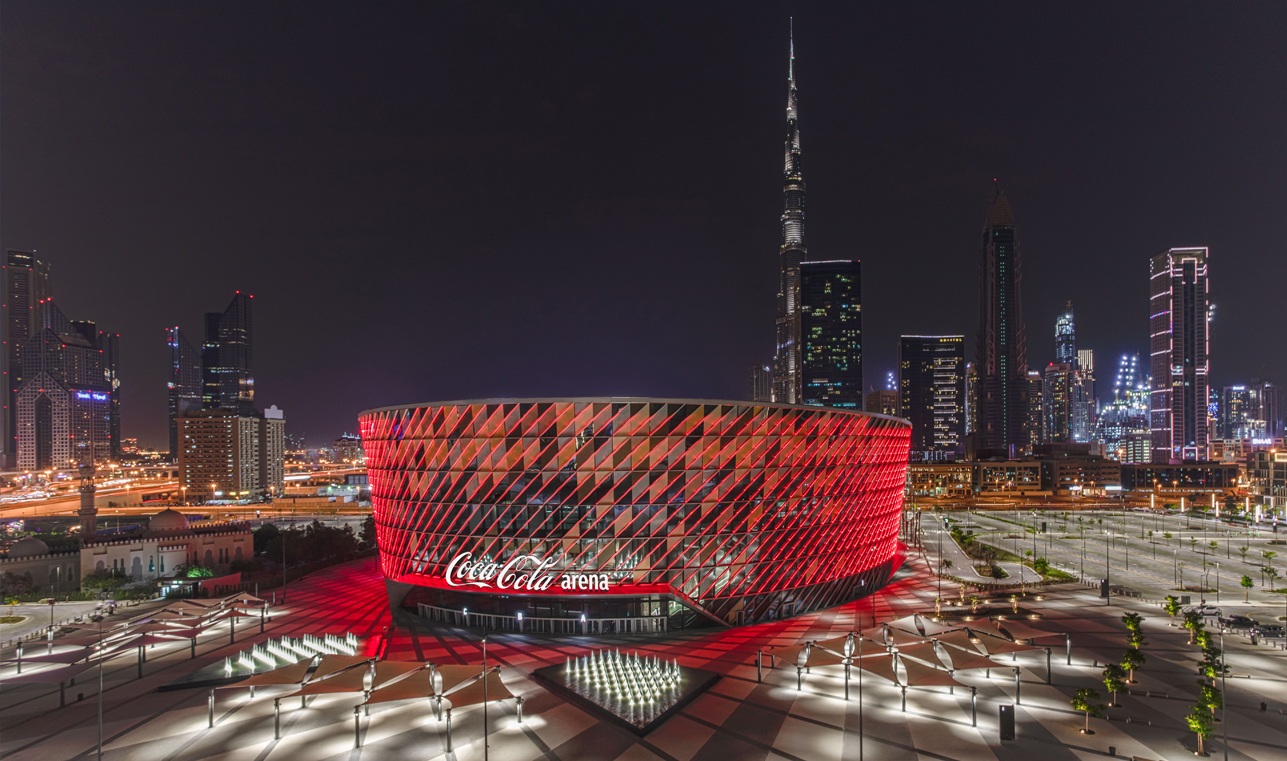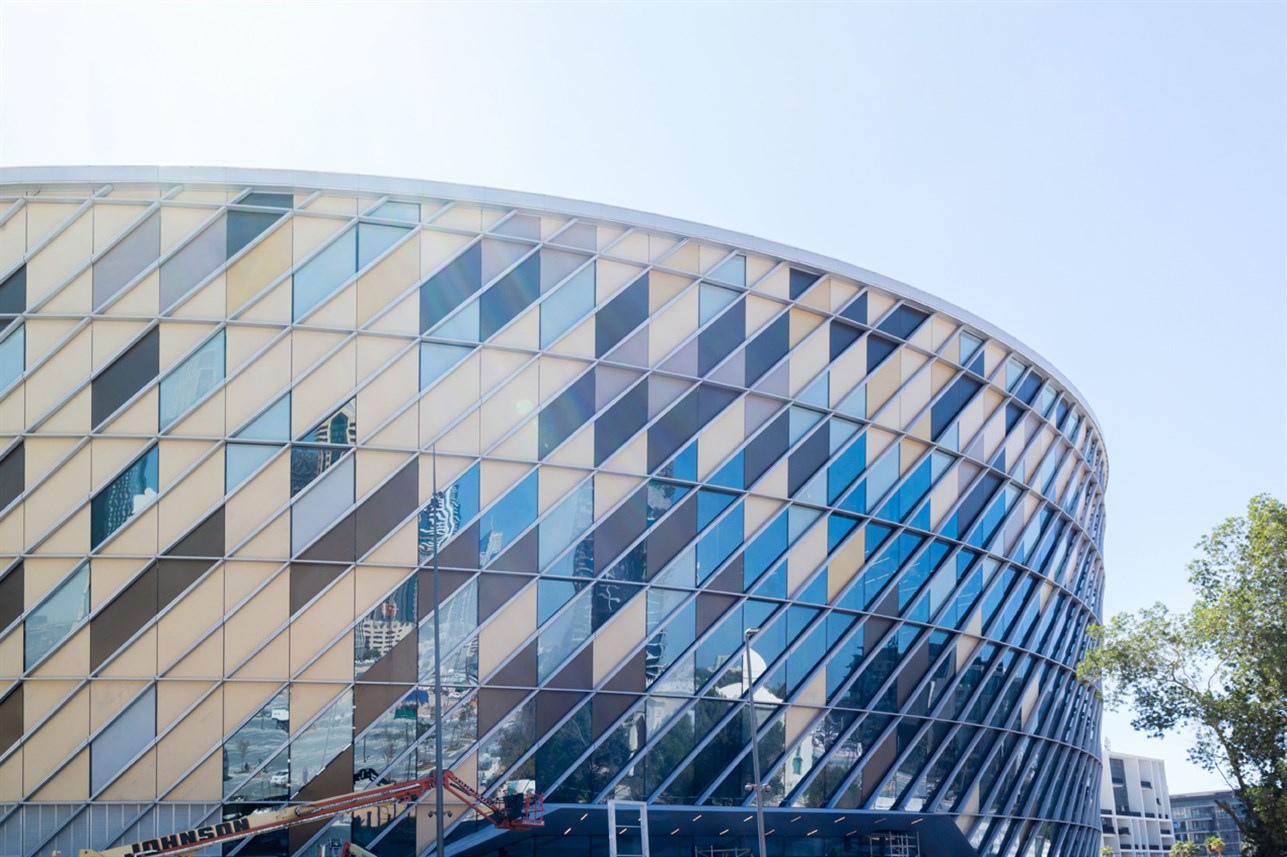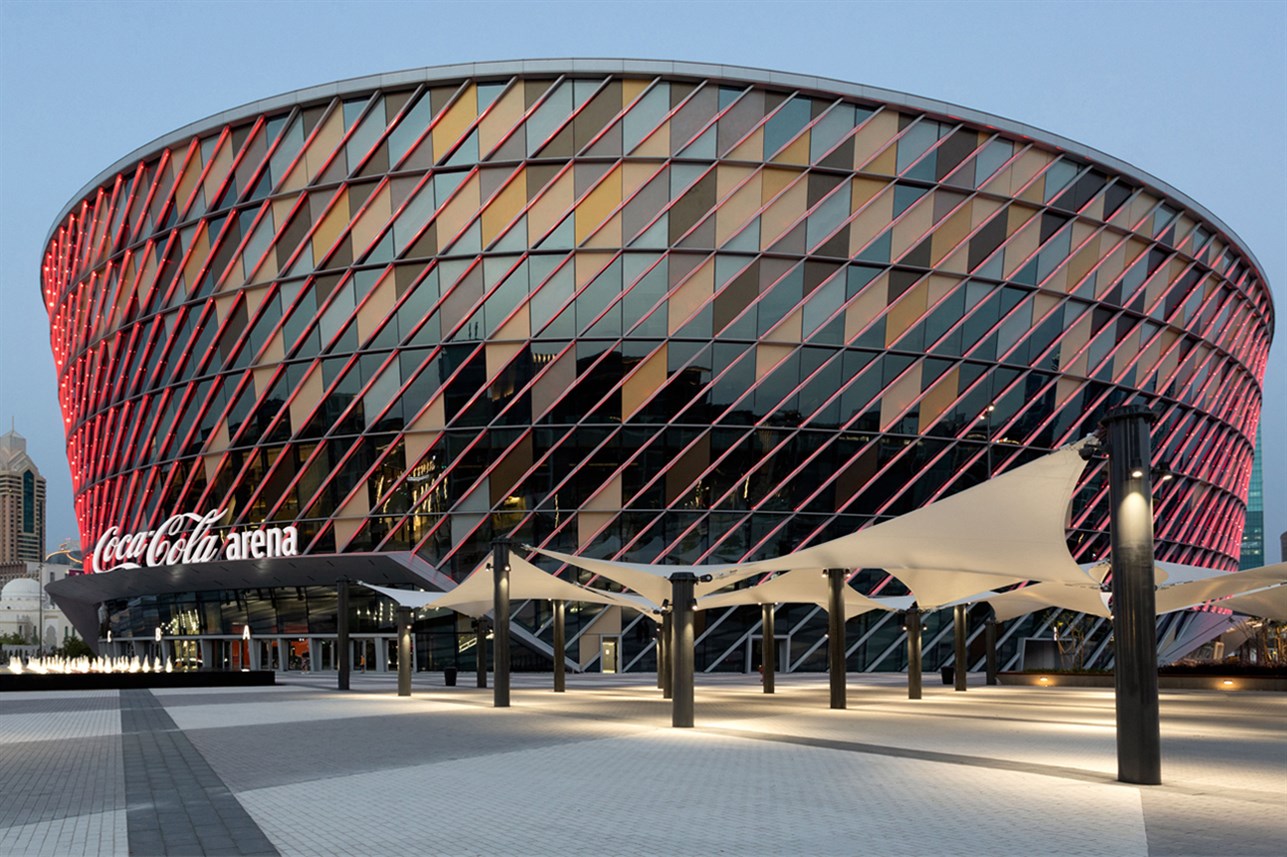
Location
Dubai, United Arab Emirates, Middle East
Overview
Coca-Cola Arena is the Middle East’s first and largest fully air-conditioned, multipurpose indoor arena and the only one to operate year-round in the region. Set on a site area of 10.5 ha in Dubai’s City Walk, Coca-Cola Arena has a built-up area of 60,059 m2 and a capacity of 17,000 people. The arena has the ability to easily accommodate the biggest and best shows and events in the world including major international touring artists as well as a full range of sporting events, family entertainment, comedy shows, exhibitions, and gala dinners. The arena features a highly adaptable design with a rolling modular stage, automated drapes, and a retractable seating system; a state-of-the-art sound system with approximately 300 square metres of modular and ribbon LED screens; and a roof structure that can support 190 metric tonnes of production equipment.
Services
Project and Construction Management
Facilities Programming and Space Planning
Program and Project Management
Contract Administration and Construction Supervision
Contract Procurement Strategy and Contract Documentation
Prequalification and Tender Process Management
Claims Prevention and Management
The project
Dar was commissioned to prepare the schematic design, the detailed design, and the “Issued for Construction” (IFC) documents for Coca-Cola Arena. During construction, Dar also provided project management and supervision services. Alongside the arena itself, the works comprised the external plaza, the vehicular drop-off areas, and surface car parking for 1,300 vehicles. The scope of services also included estimating generated waste quantities and compositions based on various land uses, preparing a suitable comprehensive solid waste management plan, providing adequate storage areas at all waste generation locations, preparing a comprehensive waste collection route, and providing all infrastructure services.


