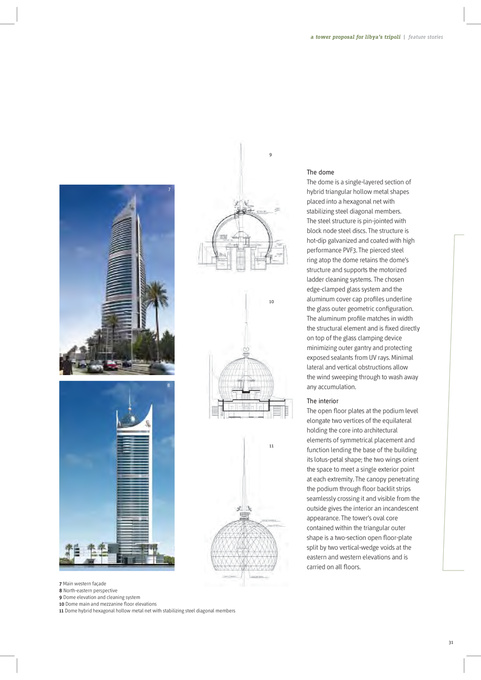- Page 1
- Page 2
- Page 3
- Page 4
- Page 5
- Page 6
- Page 7
- Page 8
- Page 9
- Page 10
- Page 11
- Page 12
- Page 13
- Page 14
- Page 15
- Page 16
- Page 17
- Page 18
- Page 19
- Page 20
- Page 21
- Page 22
- Page 23
- Page 24
- Page 25
- Page 26
- Page 27
- Page 28
- Page 29
- Page 30
- Page 31
- Page 32
- Page 33
- Page 34
- Page 35
- Page 36
- Page 37
- Page 38
- Page 39
- Page 40
- Page 41
- Page 42
- Page 43
- Page 44
- Page 45
- Page 46
- Page 47
- Page 48
- Page 49
- Page 50
- Page 51
- Page 52
- Page 53
- Page 54
- Flash version
© UniFlip.com
- Page 2
- Page 3
- Page 4
- Page 5
- Page 6
- Page 7
- Page 8
- Page 9
- Page 10
- Page 11
- Page 12
- Page 13
- Page 14
- Page 15
- Page 16
- Page 17
- Page 18
- Page 19
- Page 20
- Page 21
- Page 22
- Page 23
- Page 24
- Page 25
- Page 26
- Page 27
- Page 28
- Page 29
- Page 30
- Page 31
- Page 32
- Page 33
- Page 34
- Page 35
- Page 36
- Page 37
- Page 38
- Page 39
- Page 40
- Page 41
- Page 42
- Page 43
- Page 44
- Page 45
- Page 46
- Page 47
- Page 48
- Page 49
- Page 50
- Page 51
- Page 52
- Page 53
- Page 54
- Flash version
© UniFlip.com

a tower proposal for libya’s tripoli | feature stories
9
7
10
8
The dome The dome is a single-layered section of hybrid triangular hollow metal shapes placed into a hexagonal net with stabilizing steel diagonal members. The steel structure is pin-jointed with block node steel discs. The structure is hot-dip galvanized and coated with high performance PVF3. The pierced steel ring atop the dome retains the dome’s structure and supports the motorized ladder cleaning systems. The chosen edge-clamped glass system and the aluminum cover cap profiles underline the glass outer geometric configuration. The aluminum profile matches in width the structural element and is fixed directly on top of the glass clamping device minimizing outer gantry and protecting exposed sealants from UV rays. Minimal lateral and vertical obstructions allow the wind sweeping through to wash away any accumulation. The interior The open floor plates at the podium level elongate two vertices of the equilateral holding the core into architectural elements of symmetrical placement and function lending the base of the building its lotus-petal shape; the two wings orient the space to meet a single exterior point at each extremity. The canopy penetrating the podium through floor backlit strips seamlessly crossing it and visible from the outside gives the interior an incandescent appearance. The tower’s oval core contained within the triangular outer shape is a two-section open floor-plate split by two vertical-wedge voids at the eastern and western elevations and is carried on all floors.
11
7 Main western façade 8 North-eastern perspective 9 Dome elevation and cleaning system 10 Dome main and mezzanine floor elevations 11 Dome hybrid hexagonal hollow metal net with stabilizing steel diagonal members
31