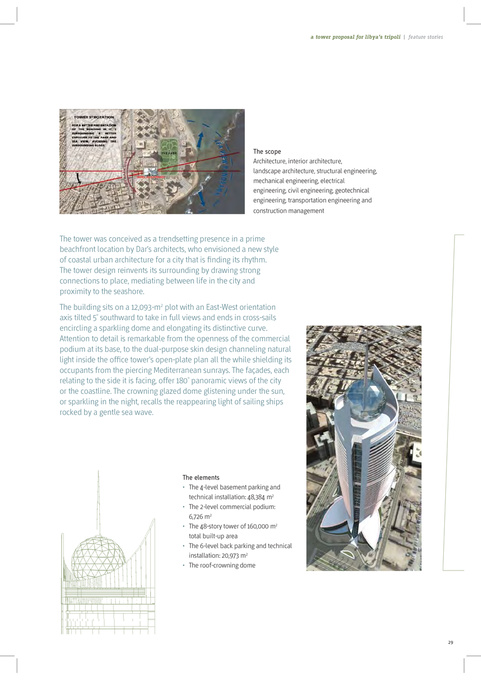- Page 1
- Page 2
- Page 3
- Page 4
- Page 5
- Page 6
- Page 7
- Page 8
- Page 9
- Page 10
- Page 11
- Page 12
- Page 13
- Page 14
- Page 15
- Page 16
- Page 17
- Page 18
- Page 19
- Page 20
- Page 21
- Page 22
- Page 23
- Page 24
- Page 25
- Page 26
- Page 27
- Page 28
- Page 29
- Page 30
- Page 31
- Page 32
- Page 33
- Page 34
- Page 35
- Page 36
- Page 37
- Page 38
- Page 39
- Page 40
- Page 41
- Page 42
- Page 43
- Page 44
- Page 45
- Page 46
- Page 47
- Page 48
- Page 49
- Page 50
- Page 51
- Page 52
- Page 53
- Page 54
- Flash version
© UniFlip.com
- Page 2
- Page 3
- Page 4
- Page 5
- Page 6
- Page 7
- Page 8
- Page 9
- Page 10
- Page 11
- Page 12
- Page 13
- Page 14
- Page 15
- Page 16
- Page 17
- Page 18
- Page 19
- Page 20
- Page 21
- Page 22
- Page 23
- Page 24
- Page 25
- Page 26
- Page 27
- Page 28
- Page 29
- Page 30
- Page 31
- Page 32
- Page 33
- Page 34
- Page 35
- Page 36
- Page 37
- Page 38
- Page 39
- Page 40
- Page 41
- Page 42
- Page 43
- Page 44
- Page 45
- Page 46
- Page 47
- Page 48
- Page 49
- Page 50
- Page 51
- Page 52
- Page 53
- Page 54
- Flash version
© UniFlip.com

a tower proposal for libya’s tripoli | feature stories
The scope Architecture, interior architecture, landscape architecture, structural engineering, mechanical engineering, electrical engineering, civil engineering, geotechnical engineering, transportation engineering and construction management
The tower was conceived as a trendsetting presence in a prime beachfront location by Dar’s architects, who envisioned a new style of coastal urban architecture for a city that is finding its rhythm. The tower design reinvents its surrounding by drawing strong connections to place, mediating between life in the city and proximity to the seashore. The building sits on a 12,093-m2 plot with an East-West orientation axis tilted 5° southward to take in full views and ends in cross-sails encircling a sparkling dome and elongating its distinctive curve. Attention to detail is remarkable from the openness of the commercial podium at its base, to the dual-purpose skin design channeling natural light inside the office tower’s open-plate plan all the while shielding its occupants from the piercing Mediterranean sunrays. The façades, each relating to the side it is facing, offer 180° panoramic views of the city or the coastline. The crowning glazed dome glistening under the sun, or sparkling in the night, recalls the reappearing light of sailing ships rocked by a gentle sea wave.
The elements • The 4-level basement parking and technical installation: 48,384 m2 • The 2-level commercial podium: 6,726 m2 • The 48-story tower of 160,000 m2 total built-up area • The 6-level back parking and technical installation: 20,973 m2 • The roof-crowning dome
29