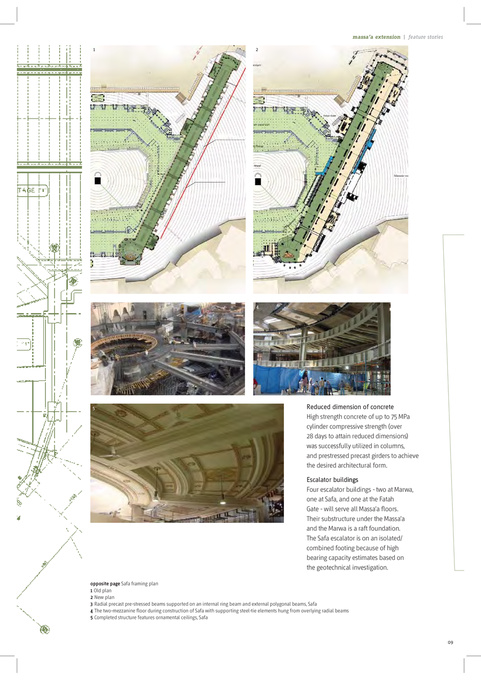- Page 1
- Page 2
- Page 3
- Page 4
- Page 5
- Page 6
- Page 7
- Page 8
- Page 9
- Page 10
- Page 11
- Page 12
- Page 13
- Page 14
- Page 15
- Page 16
- Page 17
- Page 18
- Page 19
- Page 20
- Page 21
- Page 22
- Page 23
- Page 24
- Page 25
- Page 26
- Page 27
- Page 28
- Page 29
- Page 30
- Page 31
- Page 32
- Page 33
- Page 34
- Page 35
- Page 36
- Page 37
- Page 38
- Page 39
- Page 40
- Page 41
- Page 42
- Page 43
- Page 44
- Page 45
- Page 46
- Page 47
- Page 48
- Page 49
- Page 50
- Page 51
- Page 52
- Page 53
- Page 54
- Flash version
© UniFlip.com
- Page 2
- Page 3
- Page 4
- Page 5
- Page 6
- Page 7
- Page 8
- Page 9
- Page 10
- Page 11
- Page 12
- Page 13
- Page 14
- Page 15
- Page 16
- Page 17
- Page 18
- Page 19
- Page 20
- Page 21
- Page 22
- Page 23
- Page 24
- Page 25
- Page 26
- Page 27
- Page 28
- Page 29
- Page 30
- Page 31
- Page 32
- Page 33
- Page 34
- Page 35
- Page 36
- Page 37
- Page 38
- Page 39
- Page 40
- Page 41
- Page 42
- Page 43
- Page 44
- Page 45
- Page 46
- Page 47
- Page 48
- Page 49
- Page 50
- Page 51
- Page 52
- Page 53
- Page 54
- Flash version
© UniFlip.com

massa’a extension | feature stories
1 2
3
4
5
Reduced dimension of concrete High strength concrete of up to 75 MPa cylinder compressive strength (over 28 days to attain reduced dimensions) was successfully utilized in columns, and prestressed precast girders to achieve the desired architectural form. Escalator buildings Four escalator buildings - two at Marwa, one at Safa, and one at the Fatah Gate - will serve all Massa’a floors. Their substructure under the Massa’a and the Marwa is a raft foundation. The Safa escalator is on an isolated/ combined footing because of high bearing capacity estimates based on the geotechnical investigation.
opposite page Safa framing plan 1 Old plan 2 New plan 3 Radial precast pre-stressed beams supported on an internal ring beam and external polygonal beams, Safa 4 The two-mezzanine floor during construction of Safa with supporting steel-tie elements hung from overlying radial beams 5 Completed structure features ornamental ceilings, Safa
09