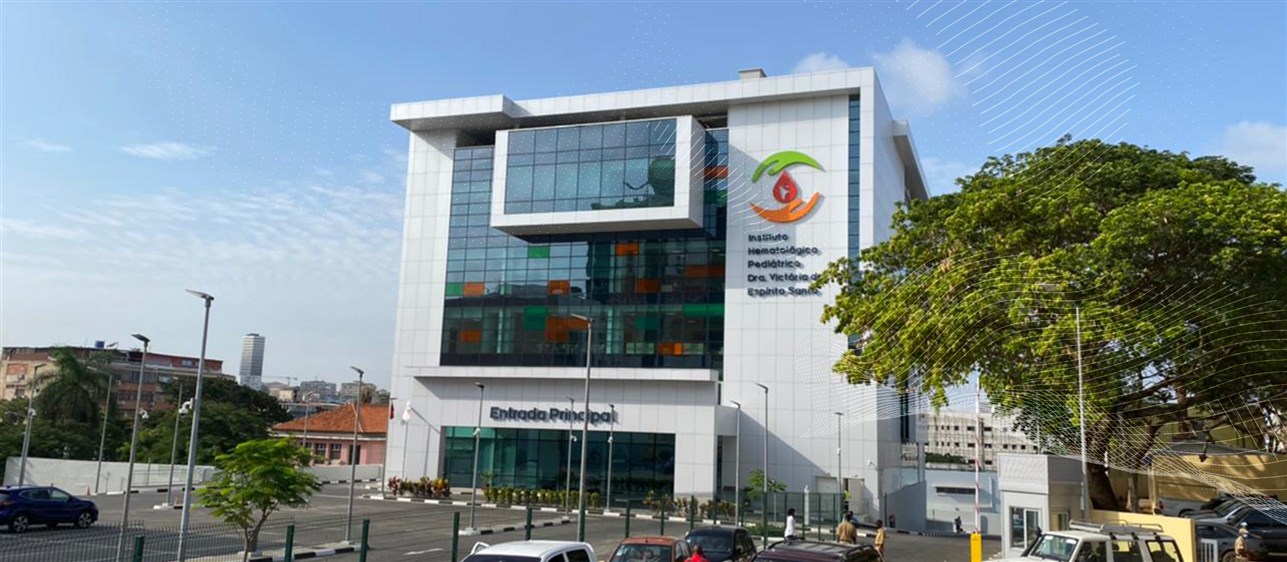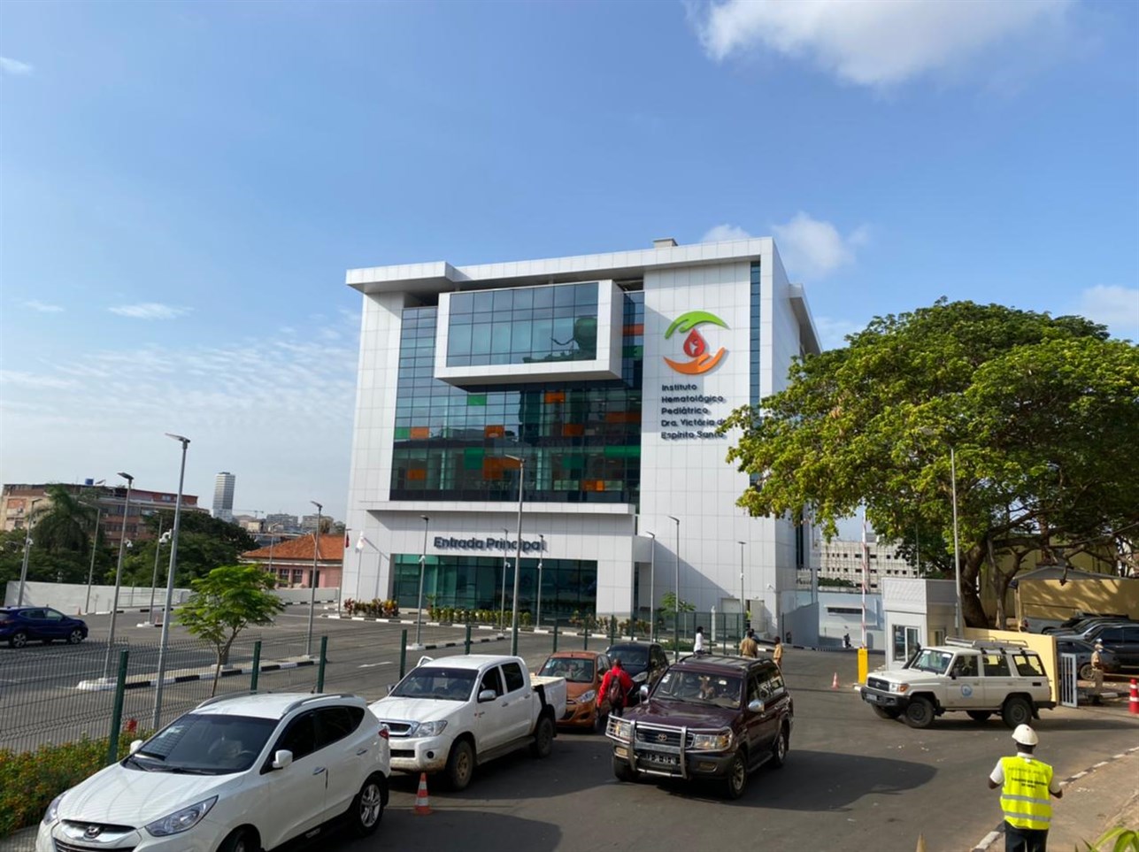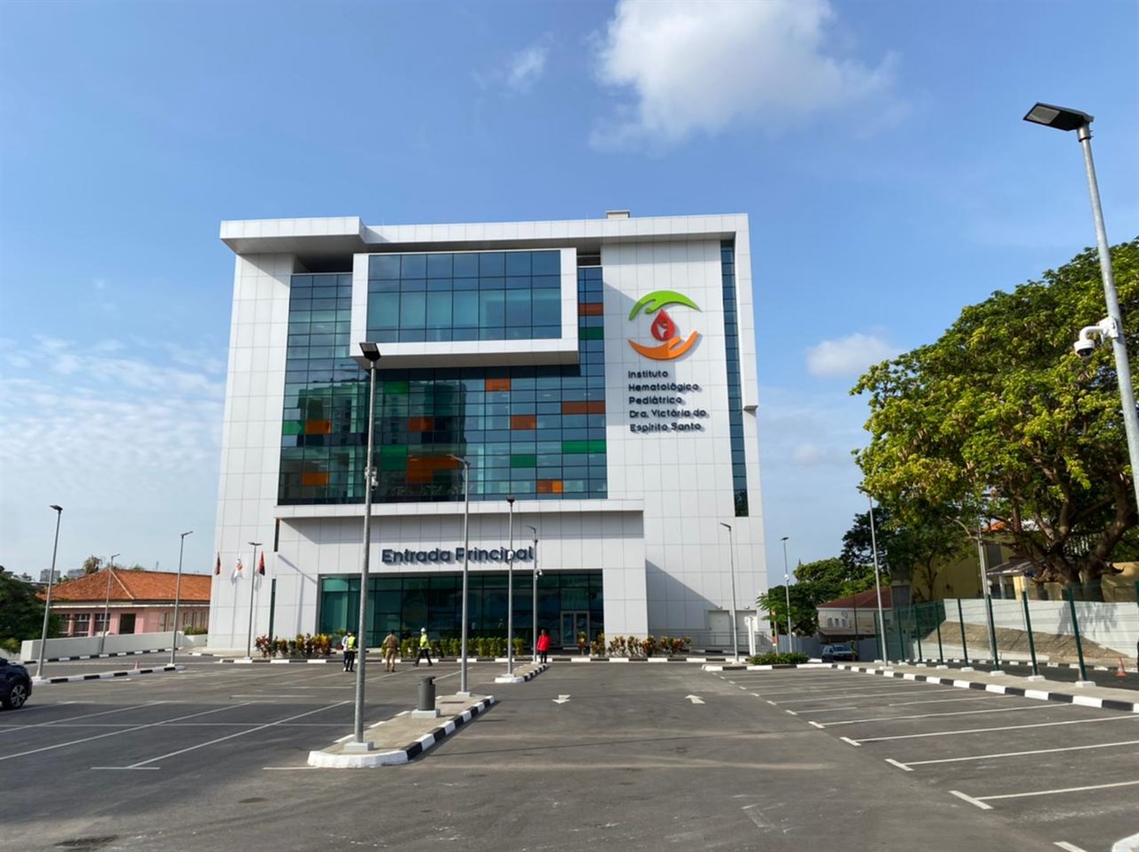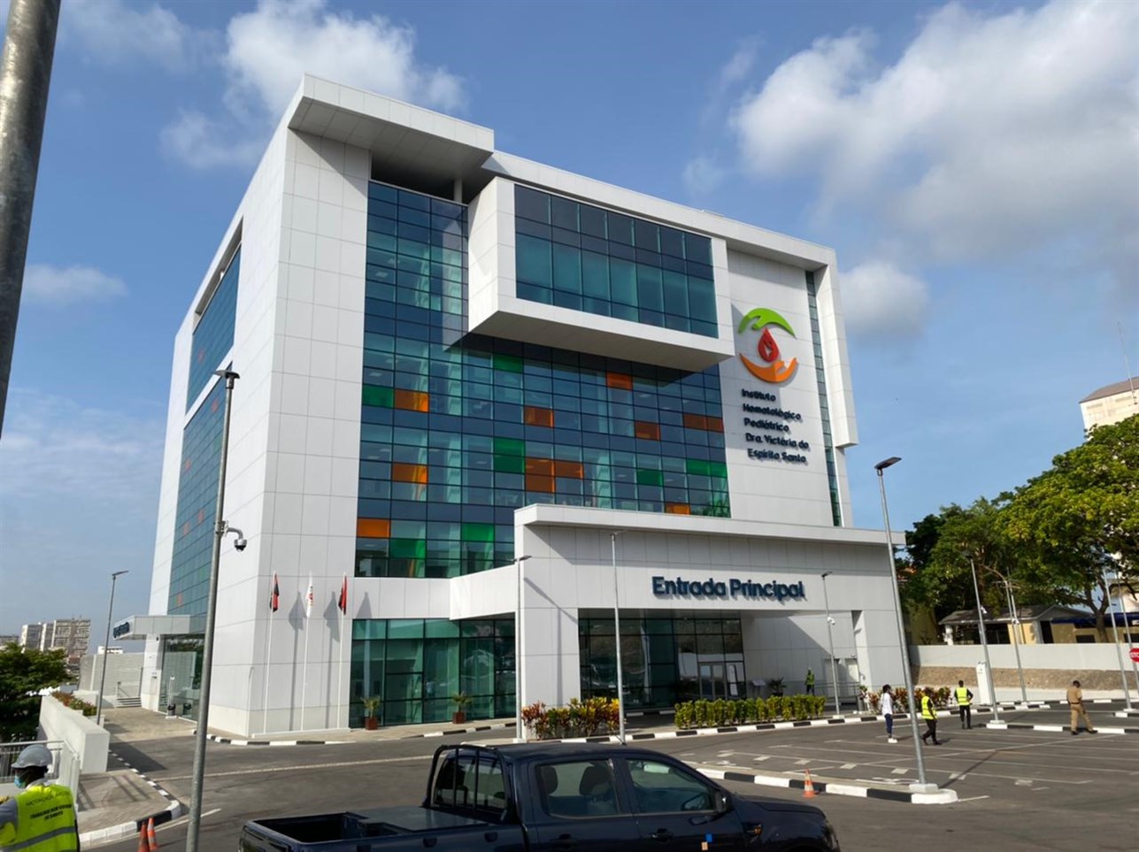
Location
Luanda, Angola , Africa
Overview
The first of its kind in Angola, Luanda’s new Institute of Paediatric Haematology is a state-of-the-art support centre offering essential healing environments and optimal paediatric treatment and care for children suffering from sickle cell anaemia and other haematological conditions. Characterised by its playful, imaginative spaces and connections with nature, the institute features a paediatric hemotherapy component, a bone marrow transplant centre, and facilities for research on haematological and immune-haematological diseases.
Dar provided consultancy and supervision services for this essential project which has high social impact. The institute ensures that children and new-borns with blood and bone illnesses will no longer have to be evacuated outside Angola for treatment, which in turn prevents fatalities linked to difficulties in evacuations and cuts costs for the Ministry of Health, which will no longer have to support high amounts of hard currency expenses related to evacuations and medical treatments abroad. Instead, the institute will now provide high-quality medical care not only for local Angolans but also for people from across the surrounding regions. Moreover, the institute will also support capacity building, offering a place for medical students in related fields – who previously had to travel abroad for training – to intern and learn inside Angola.
Markets
The project
Honouring the pure, innocent, and playful soul of a child, the institute’s architecture features a simple white form, infused with colourful glass and surrounded by greenery and natural scenery. The hospital’s interiors feature a colourful palette and diverse artworks, designed to animate the hospital; create a safe, comfortable, and favourable environment for children; and encourage imagination, hopes, and dreams.
The latest research has consistently proven that the strategic, thoughtful use of nature and natural light in interior design can support the management of emotional and physical pain and create positive psychological effects. Therefore, the design of the hospital incorporates large glazed surfaces, natural colour schemes, and living plants to promote tangible connections with nature and transform the hospital into a collection of inviting, warm, and vibrant spaces. Moreover, a dedicated recreation area within the hospital offers children the opportunity to participate in educational, recreational, and game-oriented activities – encouraging socialisation in a safe environment, empowering children to share similar experiences, and enabling joint healing and wellness.
All of the hospital’s spaces – especially clean spaces such as patient rooms, pre- and post-transplant rooms, and ICU rooms – are finished with sustainable materials that comply with international design guidelines and follow applicable control measures. Therefore, materials (such as solid surface material, flooring material, rounded-based PVC plates, monolithic ceilings, handrails and stretchers, corner protectors, wall and door protection) were selected carefully to promote safety and hygiene and facilitate maintenance.
Located in Luanda, the institute has a total built-up-area of around 12,000 m2 constructed on a plot of approximately 6,010 m2 and includes a total of nine inpatient beds (four pe-transplant, three post-transplant, and two ICU beds) in addition to two main BMT procedure rooms.
The program of the hospital also contains outpatient consult/exam rooms and treatment areas, a support imaging department including CT and X-ray plus ultrasound, educational and training facilities (including an auditorium, conference rooms, library, and training rooms), a laboratory for clinical and research purposes in addition to a blood bank and support services such as a pharmacy, waste management facilities, laundry, a kitchen, a morgue and a workshop.
The project is also served by cutting-edge technologies and systems designs covering electro-mechanical systems and IT infrastructure with an integrated BMS system, and is served by a dedicated oxygen generation plant with a capacity of 702 L/MIN.
The site offers 56 surface parking spaces with dedicated entrances for patients and services, along with a drop-of area for the emergency ambulance. The project also includes an external waiting area complete with the required amenities for families and visitors.
The ultimate goal of the project is to provide family-centred treatment and an outstanding environment of care, empowering staff and caregivers to work and engage with the building and its spaces in a friendly accessible manner for the ultimate objective of healing and happiness.


.jpg)

