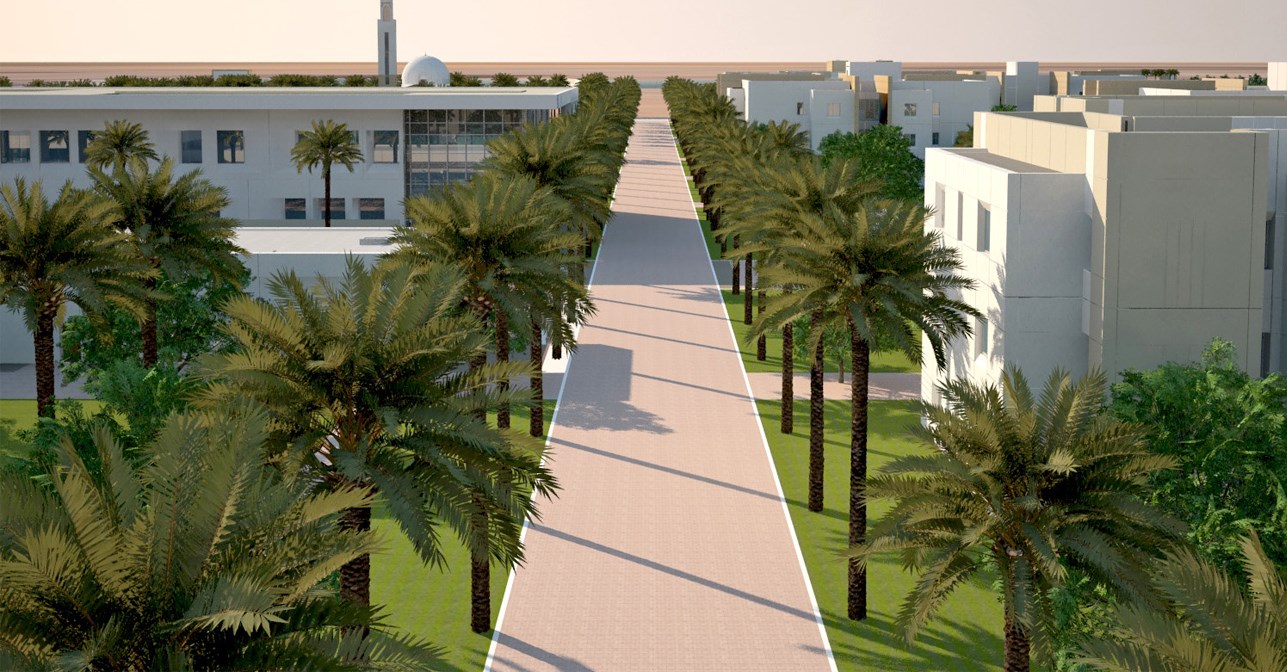
Location
Qassim, Kingdom of Saudi Arabia, Middle East
Overview
Designed and developed to provide state-of-the-art inpatient and outpatient care, the King Abdullah Specialised Children Hospital in Qassim is a 308-bed hospital that centres a 1,890,000 m2 campus comprising a medical zone, village zone, and utility zone. Dar was responsible for preparing the detailed design (under BIM management) and tender documents, conducting medical equipment planning, and supervising the construction of the new hospital.
Services
Markets
The project
The LEED-certified King Abdullah Specialised Children Hospital has a built-up area of 82,650 m2 and consists of three major components: the inpatient tower, the diagnostic and treatment podium, and the clinics building. It comprises 308 patient beds (236 acute care beds and 72 critical care beds), 54 ambulatory clinics/exam rooms, 44 emergency/patient treatment positions, eight operating rooms, 12 dialysis positions, 10 labour/delivery recovery rooms, and 19 short-stay or day treatment units.
The hospital is a key component in the 1,890,000 m2 campus that comprises a medical zone, a village zone, and a utility zone. The medical zone hosts the community hospital, an ambulance station with its associated emergency drop off zone and conditioned parking, a helipad, a main administration building, and a main mosque. Meanwhile, the village zone offers a community space for patients and staff, with staff villas and apartments, a community mosque, a children learning centre, a recreation centre and playing areas, a commercial centre and a community administration centre. Finally, the utility zone includes medical warehouses, a gas station, a fire station, utility substation, electrical generator plant and treatment plants.
Dar’s scope also covered all wet infrastructure systems, networks, and treatment facilities.
