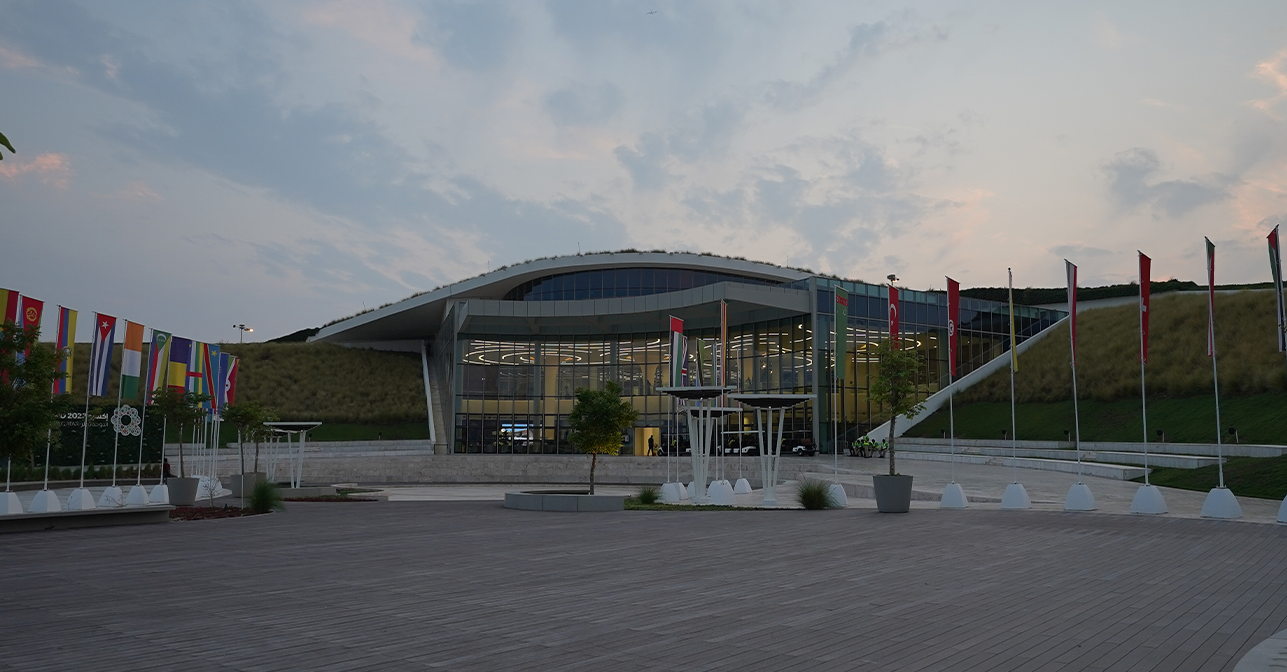
Location
Doha, Qatar, Middle East
Overview
In addition to the wider master plan within Al Bidda Park for Doha Horticultural Expo 2023, Dar provided design and engineering services for the addition of new buildings while retrofitting others to be integrated into the wider concept of the master plan and support the events and activities during the Expo.
Services
Markets
The project
For the International Horticultural Expo 2023 in Doha, Dar provided the architectural and engineering design for several landmark buildings within the Expo.
Strategically located in a central location in Al Bidda Park, the Qatari Pavilion is inspired by Qatar’s picturesque Ras Abrouq landscape. Taking visitors on an immersive walk through five distinct zones, the Qatari Pavilion provides an exceptionally educational experience, introducing visitors to climate change challenges, biodiversity, potential solutions for an environmentally-friendly future, and the technology and innovation that will create more sustainable cities and communities. In line with its sustainability narrative, the Pavilion features a series of existing buildings, retrofitted into an innovation centre, a gift shop, and a restaurant catering to visitors.
Another one of the key attractions of Doha Expo 2023, the Expo House is a multifunctional building with a built-up area of around 5,000 m2 and an outdoor area of 1,300 m2. Designed to echo a natural amphitheatre and to offer a setting for exceptional spectacles, the Expo House won the Guinness World Record for the world’s largest green roof.
Dar also designed gateway structures, retrofitted cafes and the Expo Souq featuring numerous kiosks servicing food and beverages as well as farmers’ markets.
The scope covered the full design for the buildings, including architectural design, interior design, and structural, mechanical and electrical engineering design.
