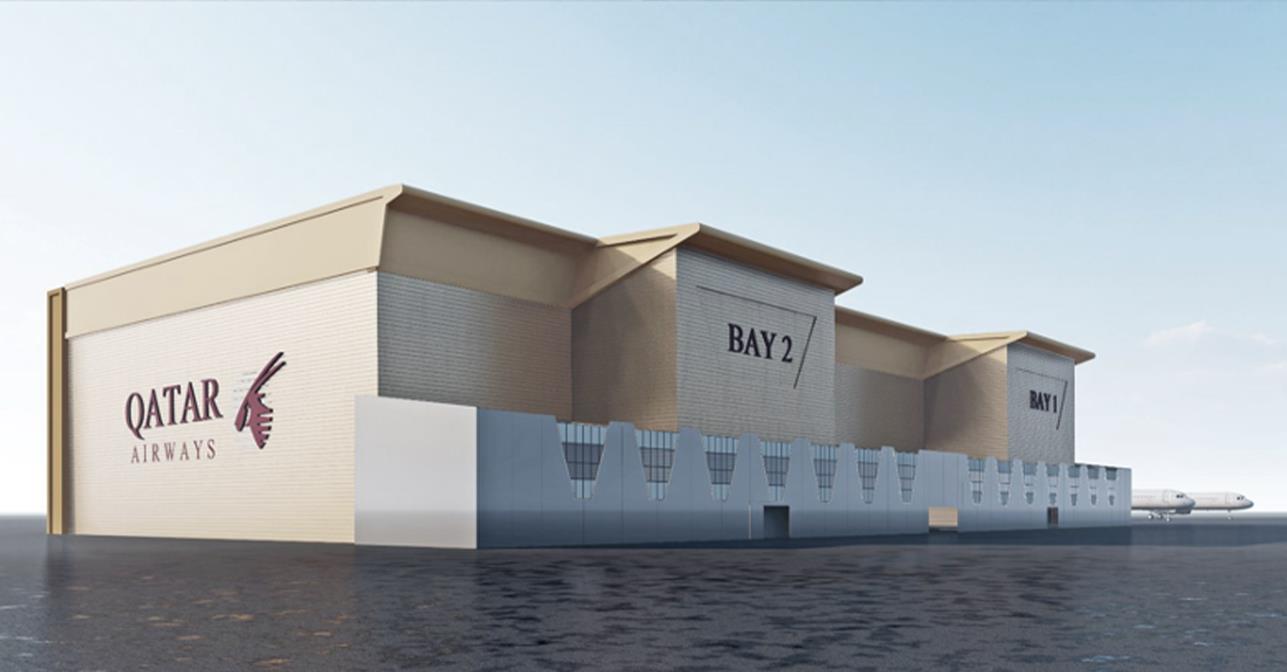
Location
Doha, Qatar, Middle East
Overview
To serve the continued development of the world’s best airport in 2024 and to support the growth of the flagship Qatar Airways, Dar designed a Double bay paint hangar, along with all necessary utilities and supporting services. The state-of-the-art paint hangar complex expands the company’s MRO capabilities and can service the newest generation of wide-body aircraft, while simultaneously future-proofing for expansion.
The project
Dar designed new airside facility, focusing on both high-specification structures and essential civil and utilities infrastructure. The hangar is a purpose-built two wide-body paint hangar, featuring a three-level design (basement, ground floor, and mezzanine) with a collective estimated built-up area of 28,800 m2. The facility also includes an adaptable design with provisions for streamlined future expansion, specifically accommodating an additional single-bay narrow-body paint hangar.
Integral to the hangars' operation was the design of internal or adjacent comprehensive support facility buildings and critical infrastructure such as a chillers plant, electrical substation, fire and domestic water tanks and pumping stations, solid waste storage rooms, as well as other essential services required for the paint hangar.
To ensure optimal aircraft flow and handling, Dar designed a new apron that can accommodate two wide-body aircraft (up to B777-9 and A350-1000 models) simultaneously, along with an extension of an existing taxiway to seamlessly connect to the new apron.
To further facilitate connectivity and mobility, the project involved detailed planning for ground access and operational efficiency, including:
· The development of a dedicated GSE (Ground Support Equipment) road network surrounding the new apron and hangar.
· A service road network connecting access control points, MEP buildings (substations, chillers, and more), the paint hangar, and the associated parking spaces.
· Access roads and parking spaces adjacent to the hangar building.
· Re-routing of the existing airside/landside security fence to secure the new boundary.
A complete network of civil and utilities infrastructure was also designed to service the upcoming complex, including electrical and IT/comms networks, security systems, potable water and dedicated fire network, and sewerage and storm water network supplies, including network supply and discharge connections for the hangars, support facilities, apron, and GSE roads.
The design envisions a modern, scalable facility capable of high-throughput wide-body aircraft painting and maintenance, supported by fully integrated ground, airside, and utilities infrastructure to enhance mobility and efficiency.
