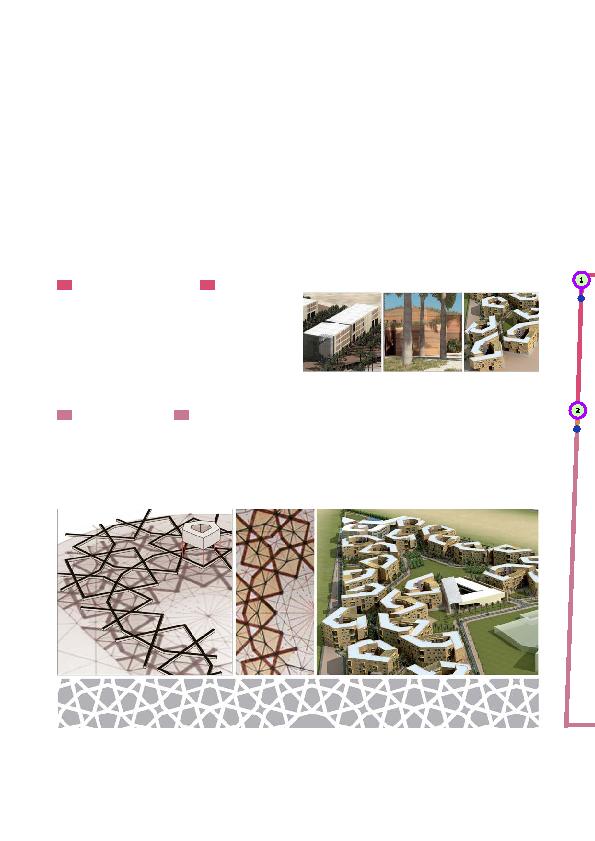
the project while giving each facility a distinctive element that
guided and informed visitors on their path. The wayfinding plan
remained true to this concept from the exterior. It created a
unique and complementary sense of place in the interior through
signage and zoning. We also drew out patterns from architecture
and applied them in sign design.
It was completed with the collaboration of all the departments. Composed of five separate
yet interdependent buildings, the city forms part of the Kuwait University system.
When it came to wayfinding, Dar's Environmental Graphic Design (EGD) unit designed a fluid,
modern plan that seamlessly integrates the architecture with the surrounding natural environment.
was expanded on, with signage carefully chosen based on
material and color. The signs then are not just there to guide
users of the building; they also become decorative elements
in the interior.